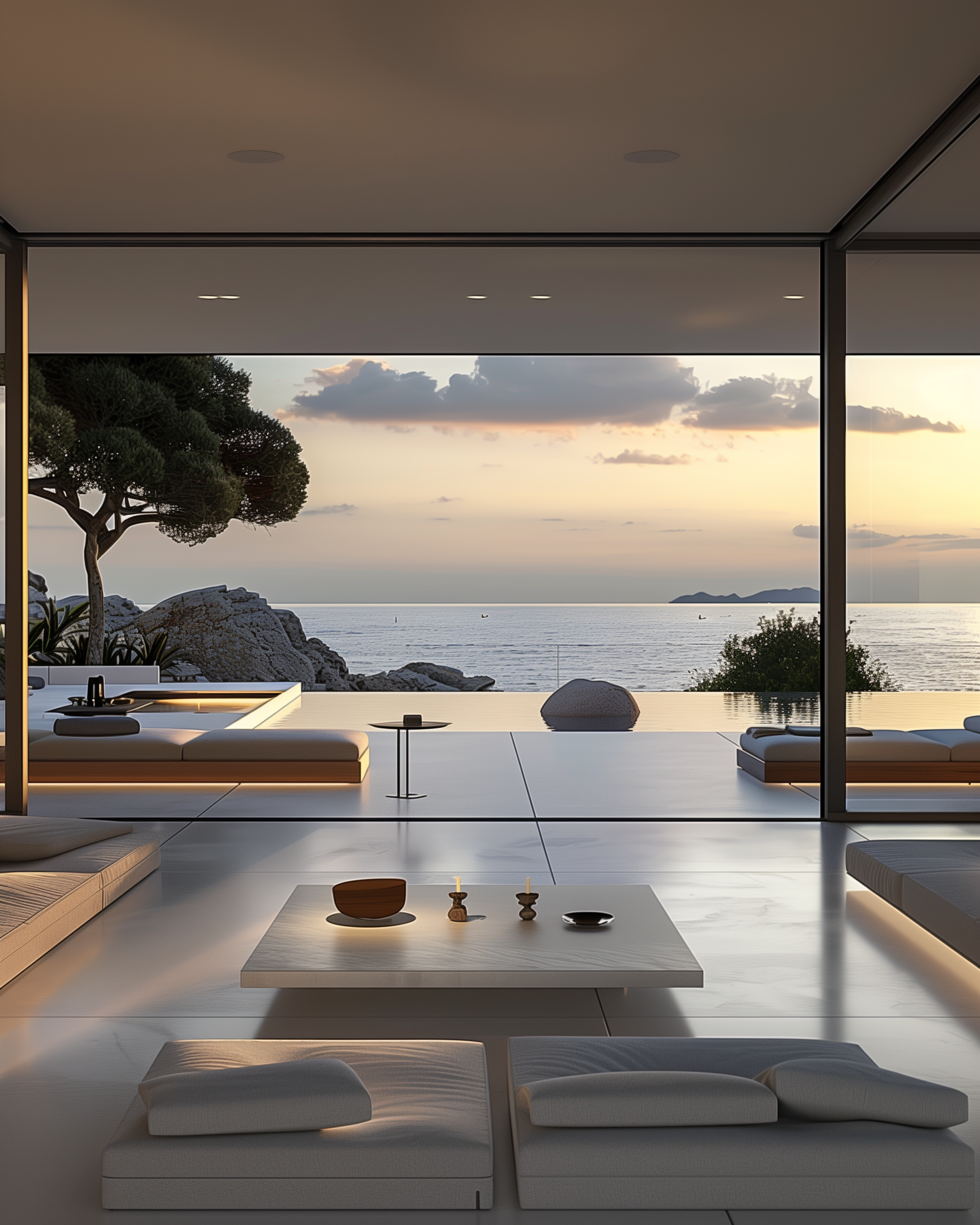
Styles
Boho Style
Short for 'Bohemian', this design movement was a statement of Qcreative freedom. Key elements recognizable to this style are white or pastel-coloured render walls, natural timber accents and decorations from cultures around the globe. Planting is best organized in collections of mismatched pots with a richness of forms and textures. The outcome is relaxed, laid-back, happy and utterly unbothered by conventions and high-flying design dogmas.
Key characteristics:
- Raw Concrete: Exposed, unfinished concrete.
- Geometric Forms: Bold, blocky shapes.
- Minimal Ornamentation: No decorative details.
- Monolithic: Massive, solid appearance.
- Exposed Structure: Visible beams and columns.
- Functionality: Focus on practical use. - Bold Lines: Strong, angular design. - Nature Contrast: Sharp contrast with natural surroundings.





Art Nouveau
Art Nouveau emerged in the late 19th / early 20th century as part of the creative efforts aiming to break away from the prevailing eclectic historical styles. It really was a 'breath of fresh air' in the design world which was stuck in the past for many decades. Although it was ultimately eclipsed by modernism who came to dominate the conversation in the post-world war, it certainly provided a very unique aesthetic.
Art Nouveau is characterised by heavy inspiration with natural, especially floral and botanical forms and as such is somewhat in context with the design identity of Ibiza.
Key characteristics:
- Organic Forms: Flowing, natural shapes.
- Nature-Inspired: Motifs like flowers, vines, and leaves.
- Curved Lines: Graceful, sweeping lines dominate.
- Ornate Details: Highly decorative and intricate.
- Asymmetry: Non-uniform, fluid designs.
- Stained Glass: Colorful, detailed glasswork - Natural Materials: Wood, iron, and stone. - Handcrafted: Emphasis on artisan craftsmanship.
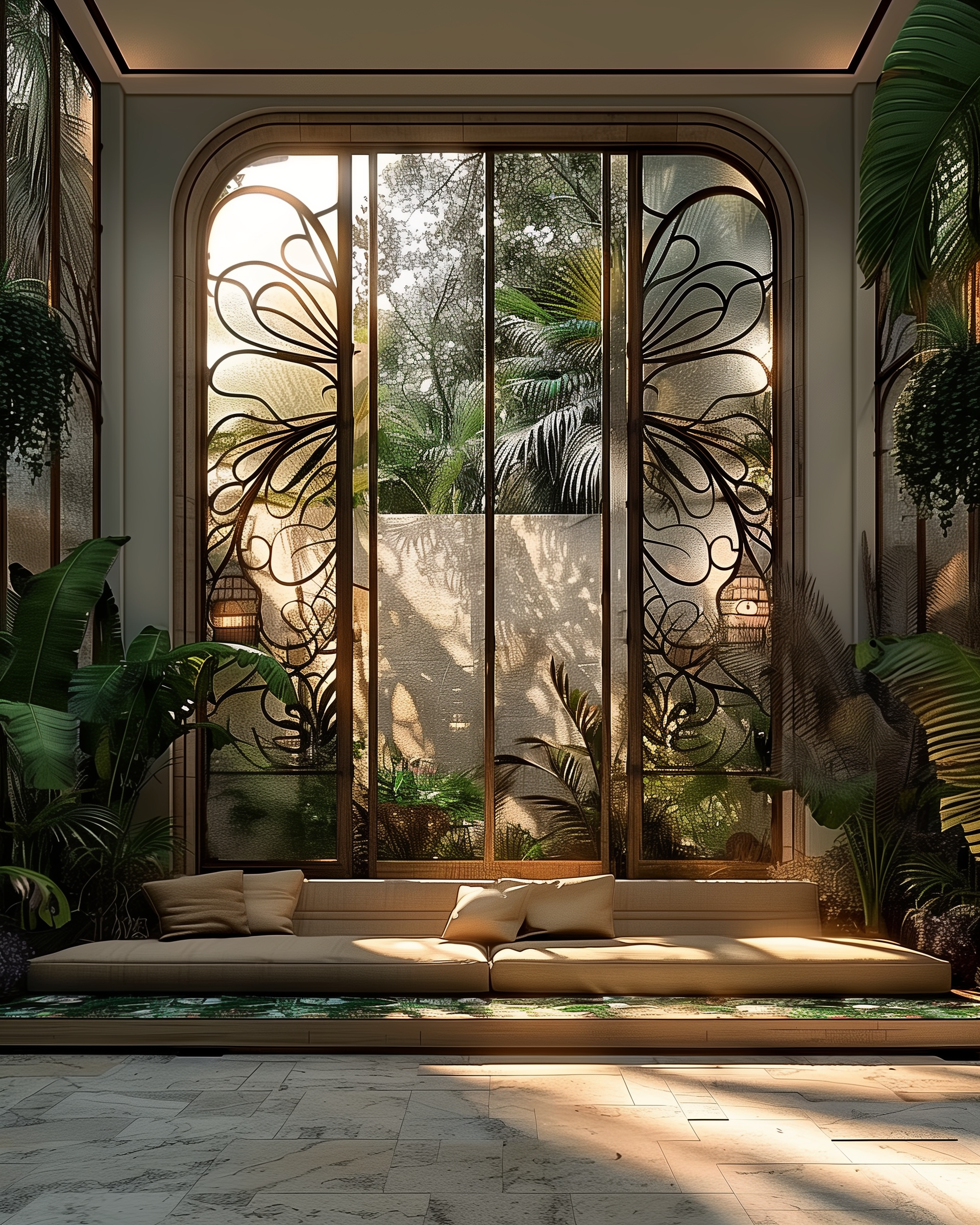
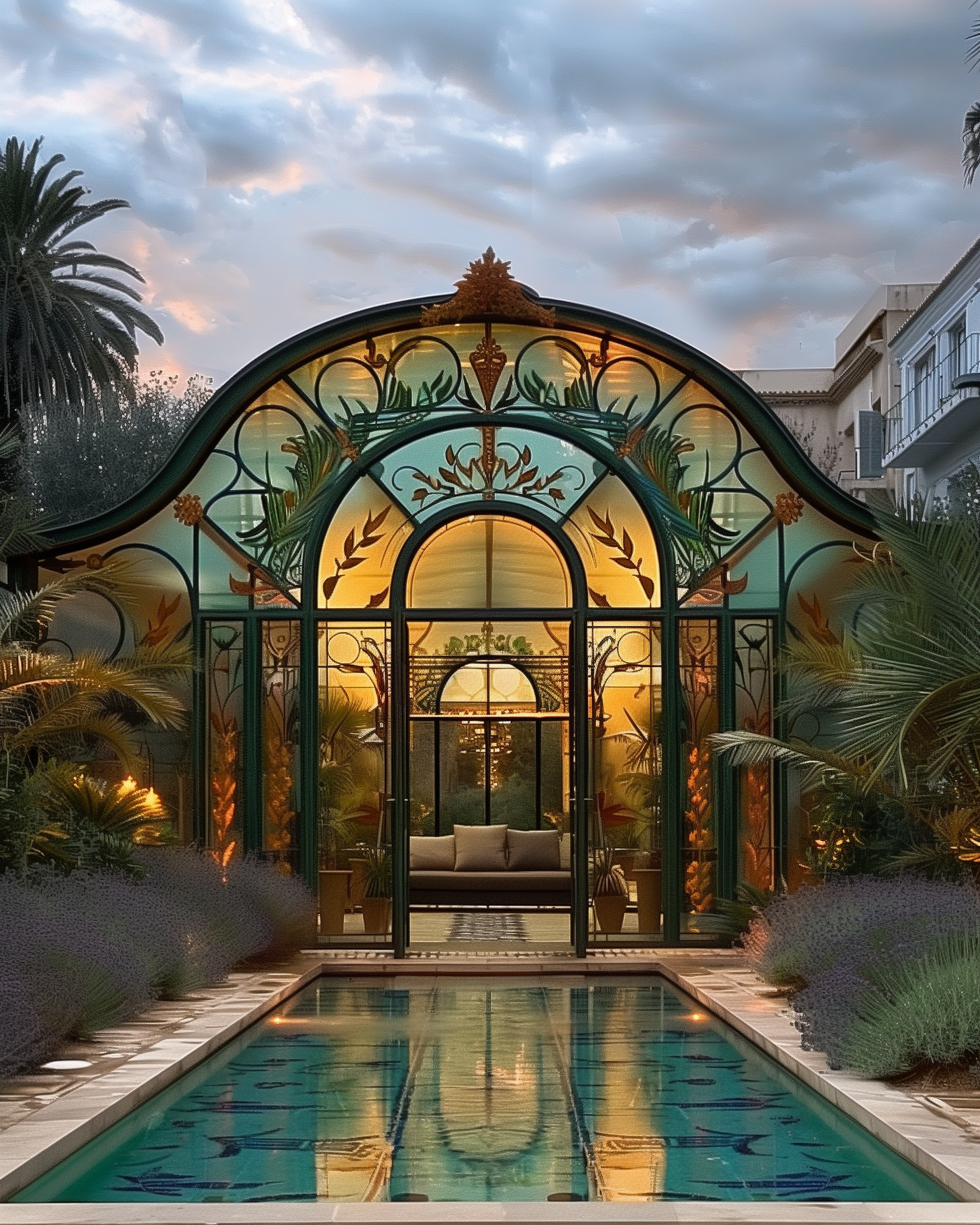
Pool House
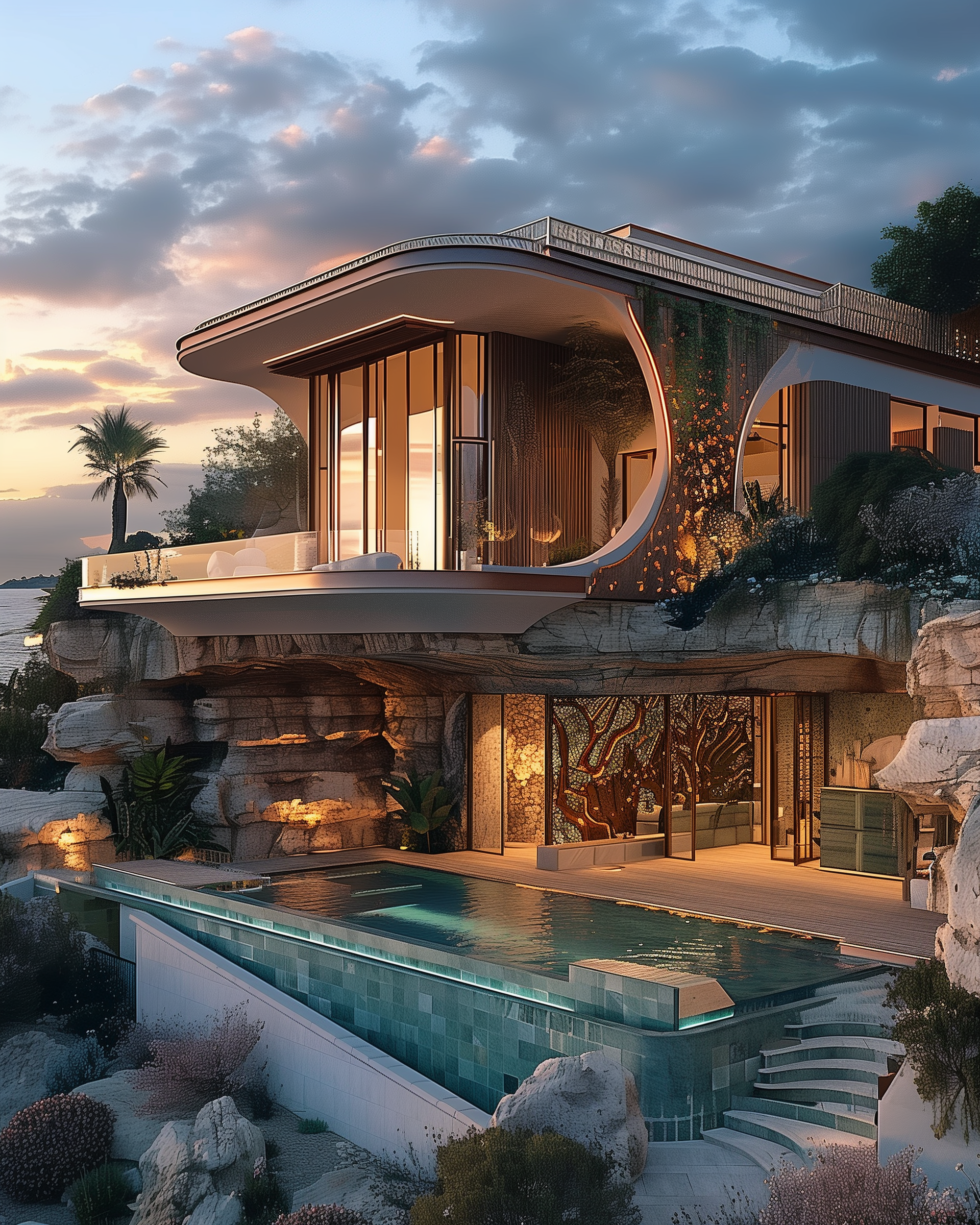
Facade view
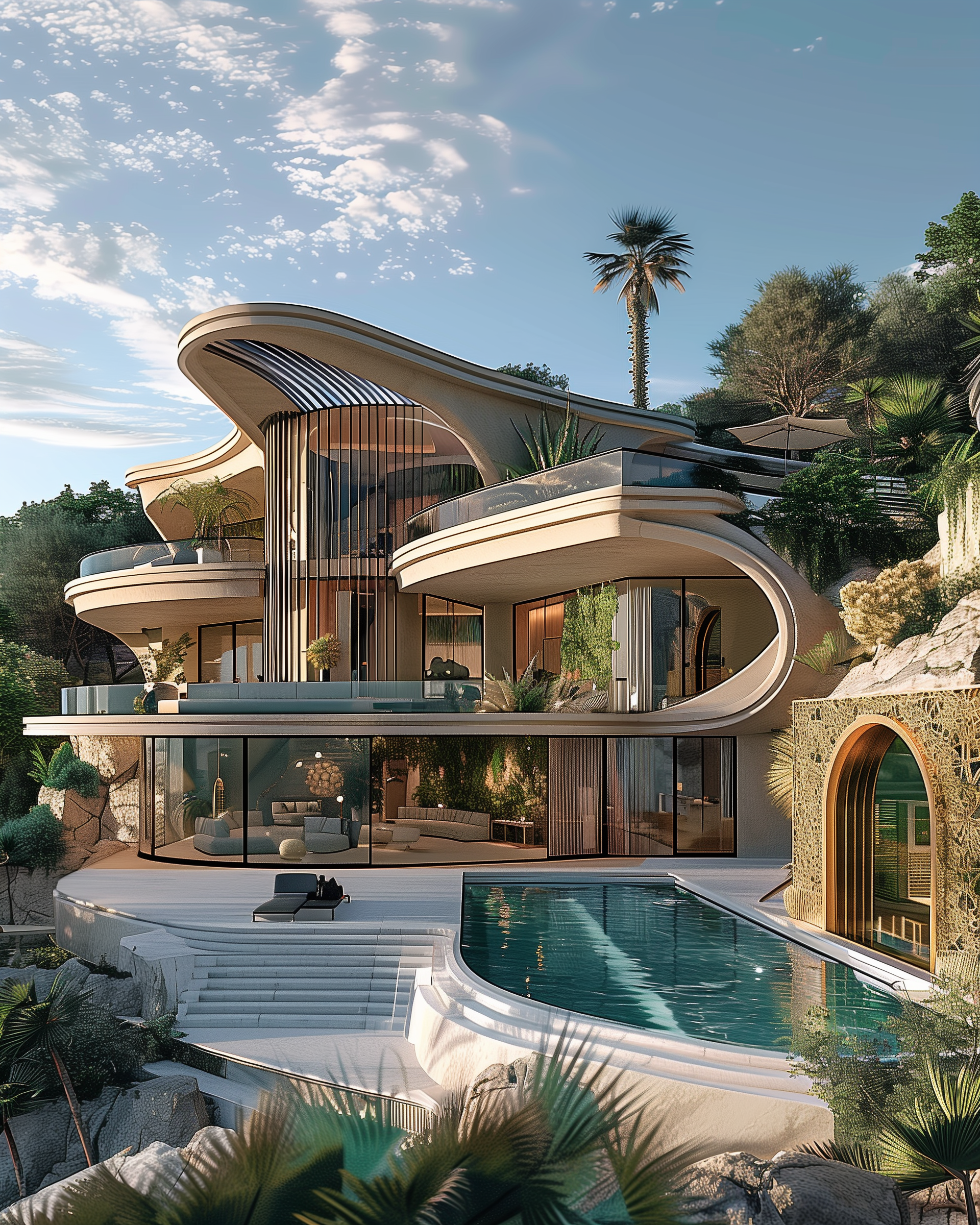
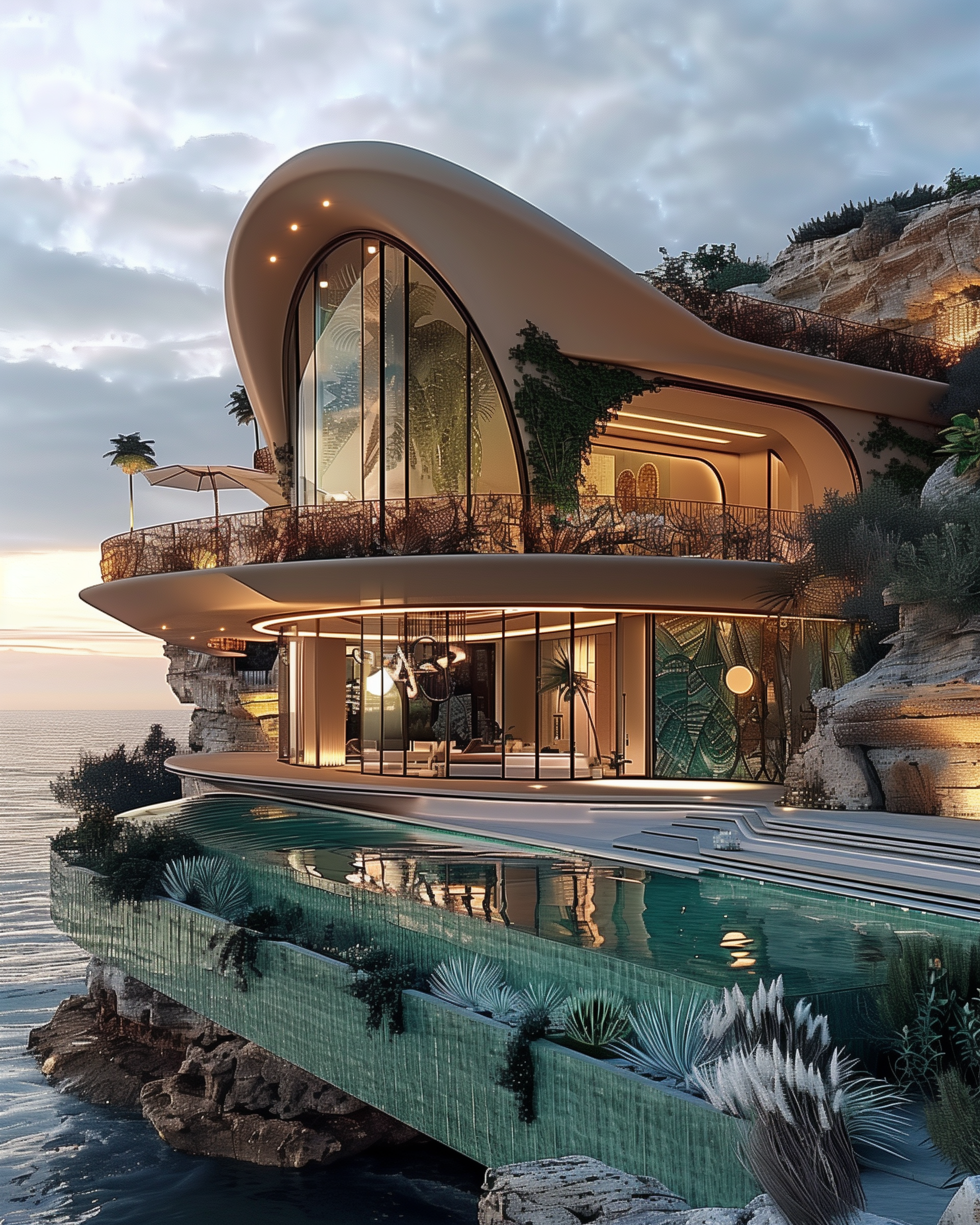
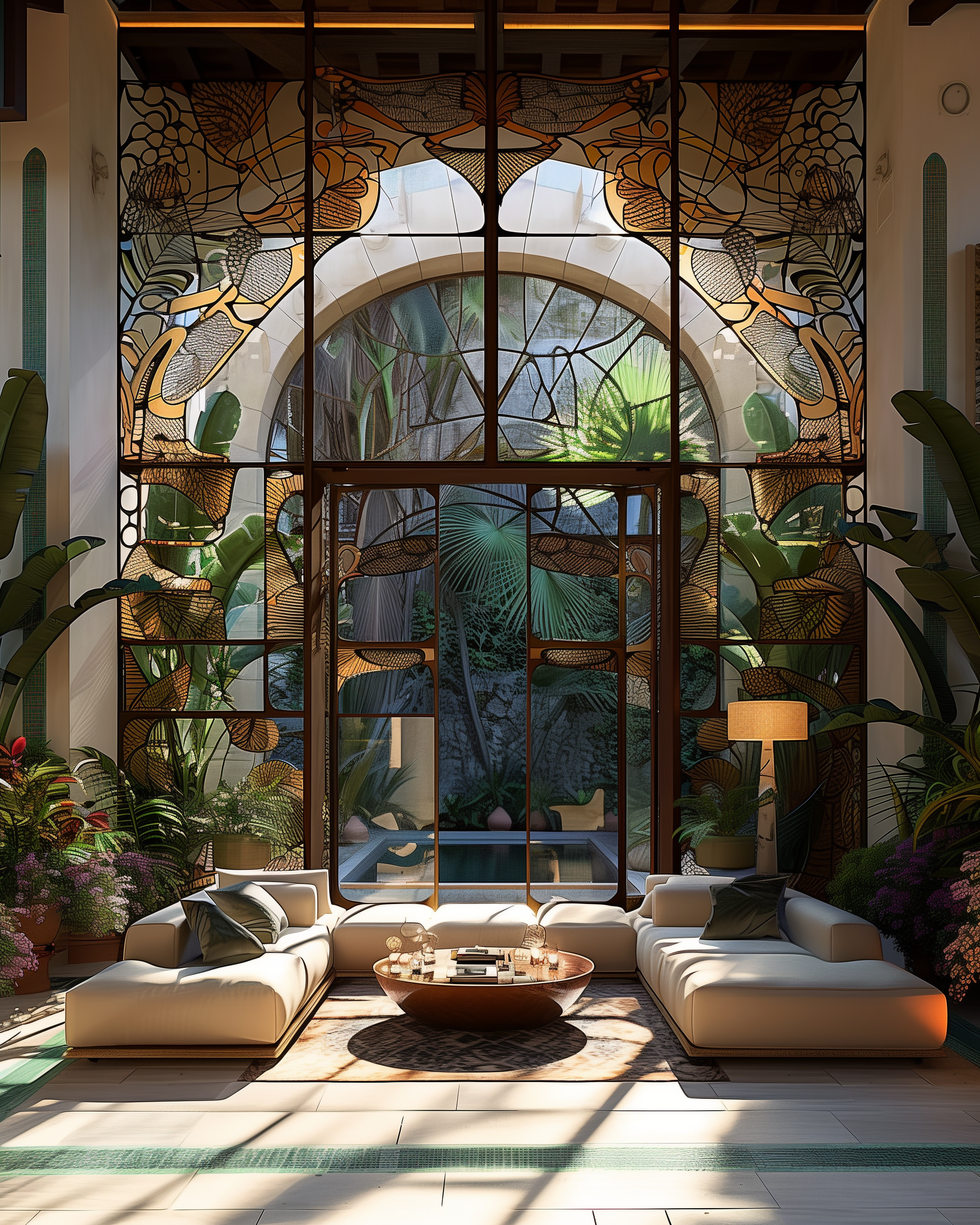
Brutalism
What is the defining characteristic of brutalism - well, it feels brutal. With the everpresent exposed concrete and bold, blocky geometric forms it is bound to be a devisive style. Those who love it do appreciate the simplicity and functionality of the built form which transfers emphasis on the interplay between the light and shadow rather than traditionally udnerstood ornamentation. Those who dislike it might say that it likes refinement and sophistication.
Key characteristics:
- Raw Concrete: Exposed, unfinished concrete.
- Geometric Forms: Bold, blocky shapes.
- Minimal Ornamentation: No decorative details.
- Monolithic: Massive, solid appearance.
- Exposed Structure: Visible beams and columns.
- Functionality: Focus on practical use. - Bold Lines: Strong, angular design. - Nature Contrast: Sharp contrast with natural surroundings.






Colonial Revival
Characterised by symmetrical form and classical ornamentation this style drew on a romanticised version of the colonial past. Popular in the first half of 20th centry it often featured classical columns and pilasters, white facade and big windows. In todays post we look at options of translating it into the architectural language of today. The pitched rooftops are gone but the columns and pilasters are still there - but in simplified and abstracted form.
Key characteristics:
- Symmetry: Balanced, symmetrical facades.
- Brick or Wood Siding: Traditional materials
- Gable Roofs: Steep, simple rooflines.
- Columned Entryways: Prominent pillars or columns at entrances.
- Multi-Pane Windows: Double-hung windows with divided panes.
- Decorative Shutters: Often paired with windows for aesthetic appeal. - Formal Layout: Organized, traditional interior spaces. - Classical Details: Inspired by Georgian and Federal styles






Contemporary Glam
The original Glam style emerged in the Golden Age of Hollywood in the '30s and '40s and was all about creating a sense of luxury and sophistication. In practice this meant luxurious materials, bold colors and patterns and statement lighting pieces.
In the contemporary context all these elements are still there but toned down. Colors are more muted, patterns simplified and lighting elements presented in a more streamlined fashion.
In todays examples we see statement curvatures of the facade with accent lighting together with metalwork detailing on the windows and side panelling.
Key characteristics:
- Sleek Lines: Clean, modern shapes.
- Luxurious Materials: High-end finishes like marble and velvet.
- Metallic Accents: Gold, silver, or chrome details.
- Statement Lighting: Bold chandeliers or fixtures.
- Neutral Palette: Soft tones with bold pops of color.
- Glossy Surfaces: Polished floors, countertops, and mirrors. - Minimal Ornamentation: Elegant but understated decor. - High Contrast: Light and dark color combinations.
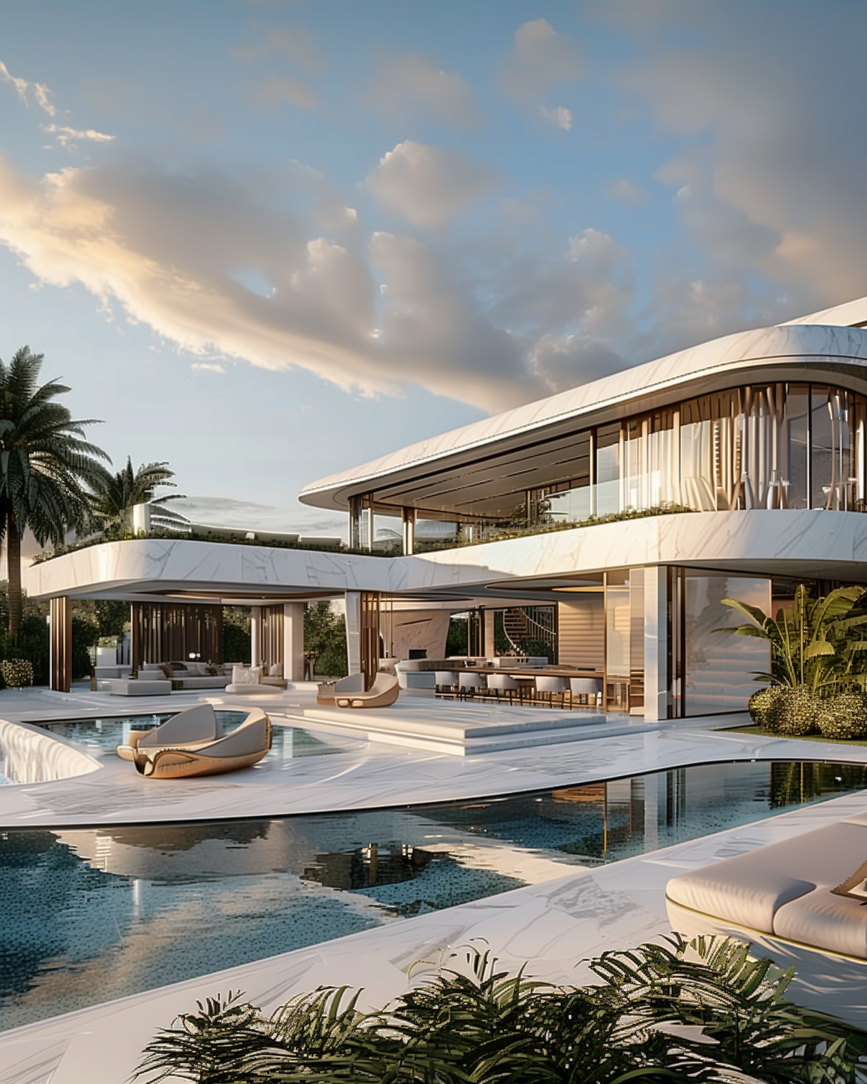
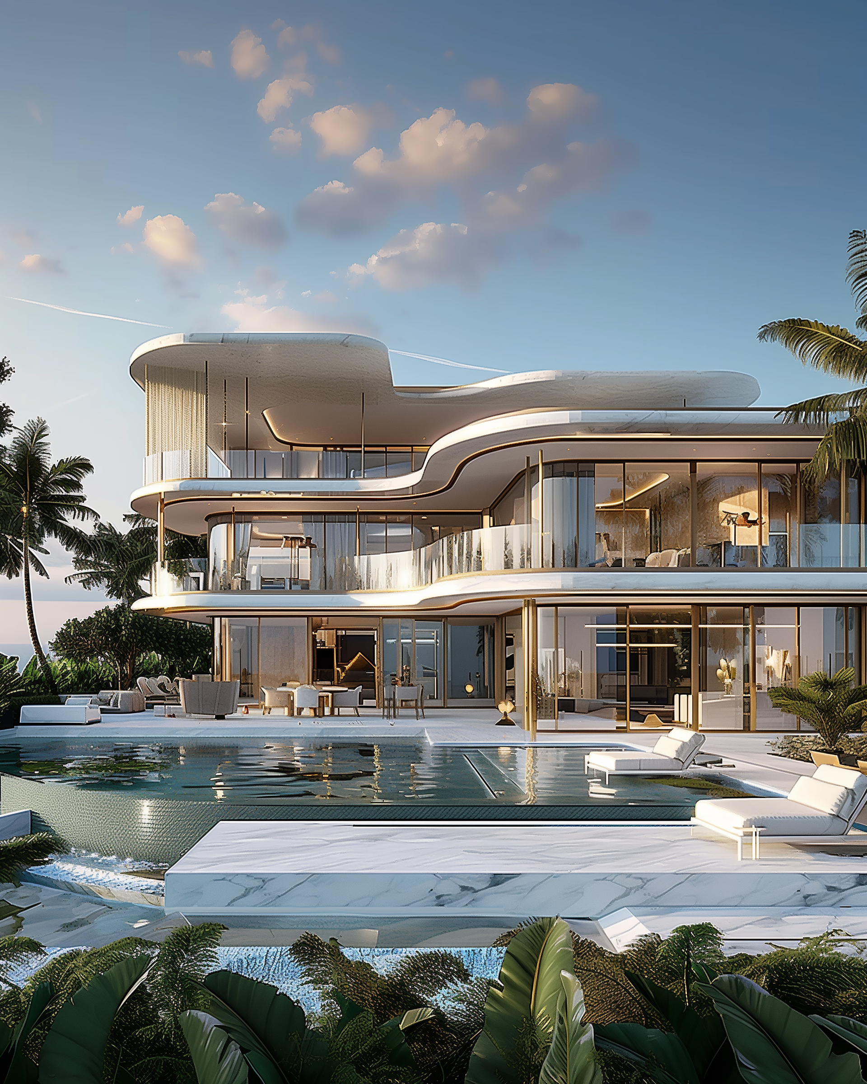
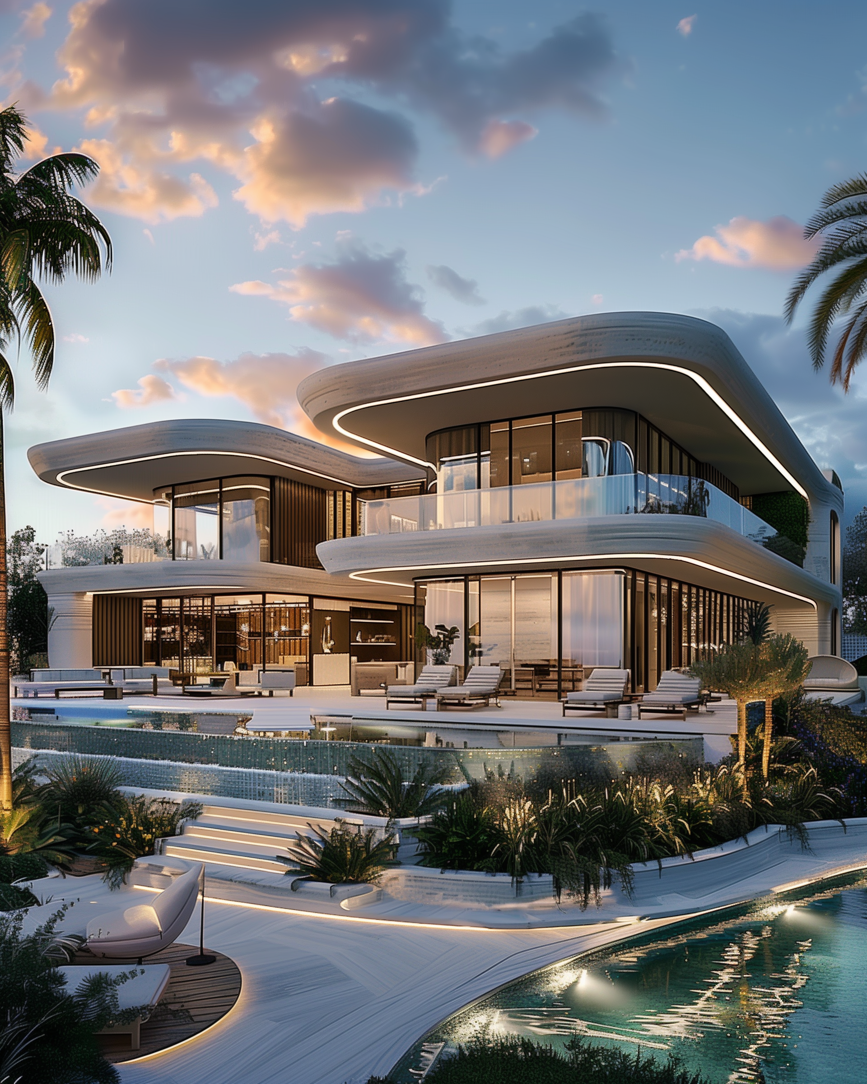
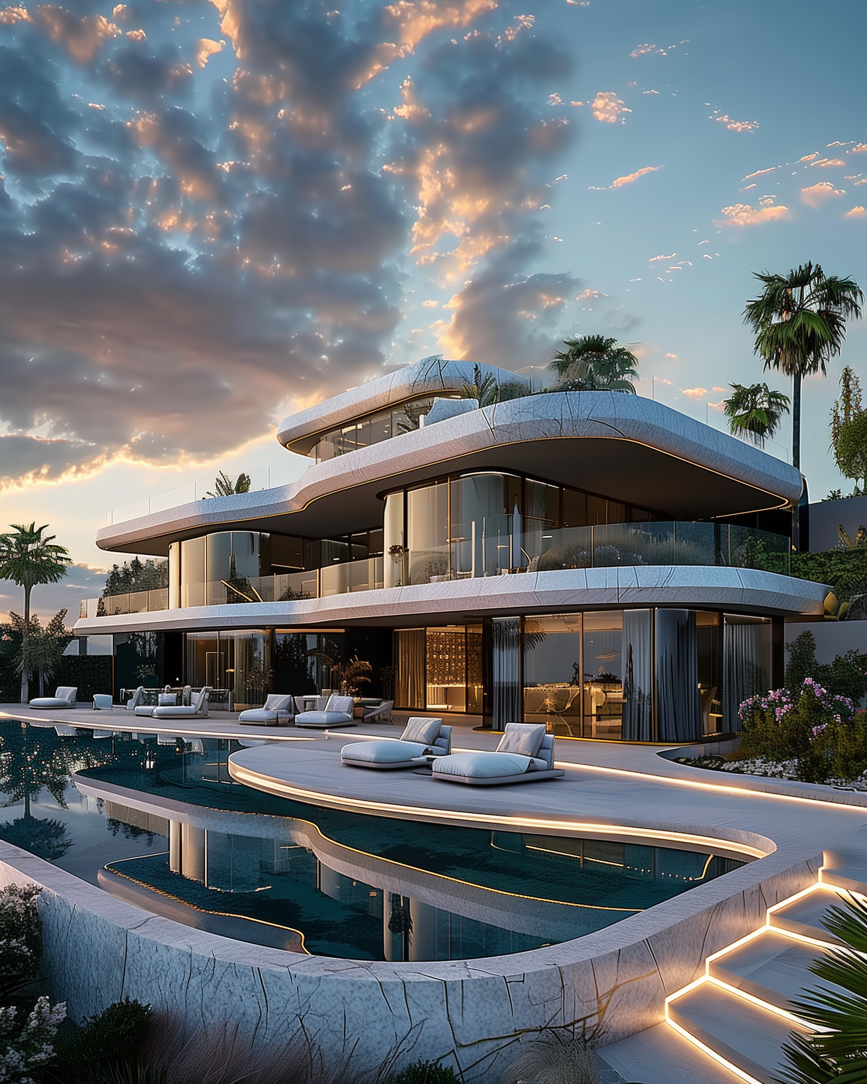
Contemporary Glam Interiors
A design style that fuses modern minimalism with touches of opulence and elegance. By blending clean lines and open spaces with luxurious materials like marble and subtle metallic accents, it creates spaces that are both sophisticated and inviting. While not a formally recognized architectural style, Contemporary Glam is a celebrated trend in interior design, perfect for capturing Ibiza's unique mix of laid-back charm and upscale sophistication.
Key characteristics:
- Neutral Color Palette: Whites, creams, and soft grays .
- Earthy Tones: Warm, neutral colors like beige and terracotta.
- Layered Textures: Mix of fabrics, rugs, and cushions for coziness.
- Eclectic Decor: Vintage and global pieces for a personal touch.
- Indoor-Outdoor Flow: Seamless indoor-outdoor connection
- Tropical Plants: Lush greenery like palms and succulents. - Artisan Craftsmanship: Handmade items like baskets and pots - Casual Elegance: Relaxed yet refined, comfortable style.

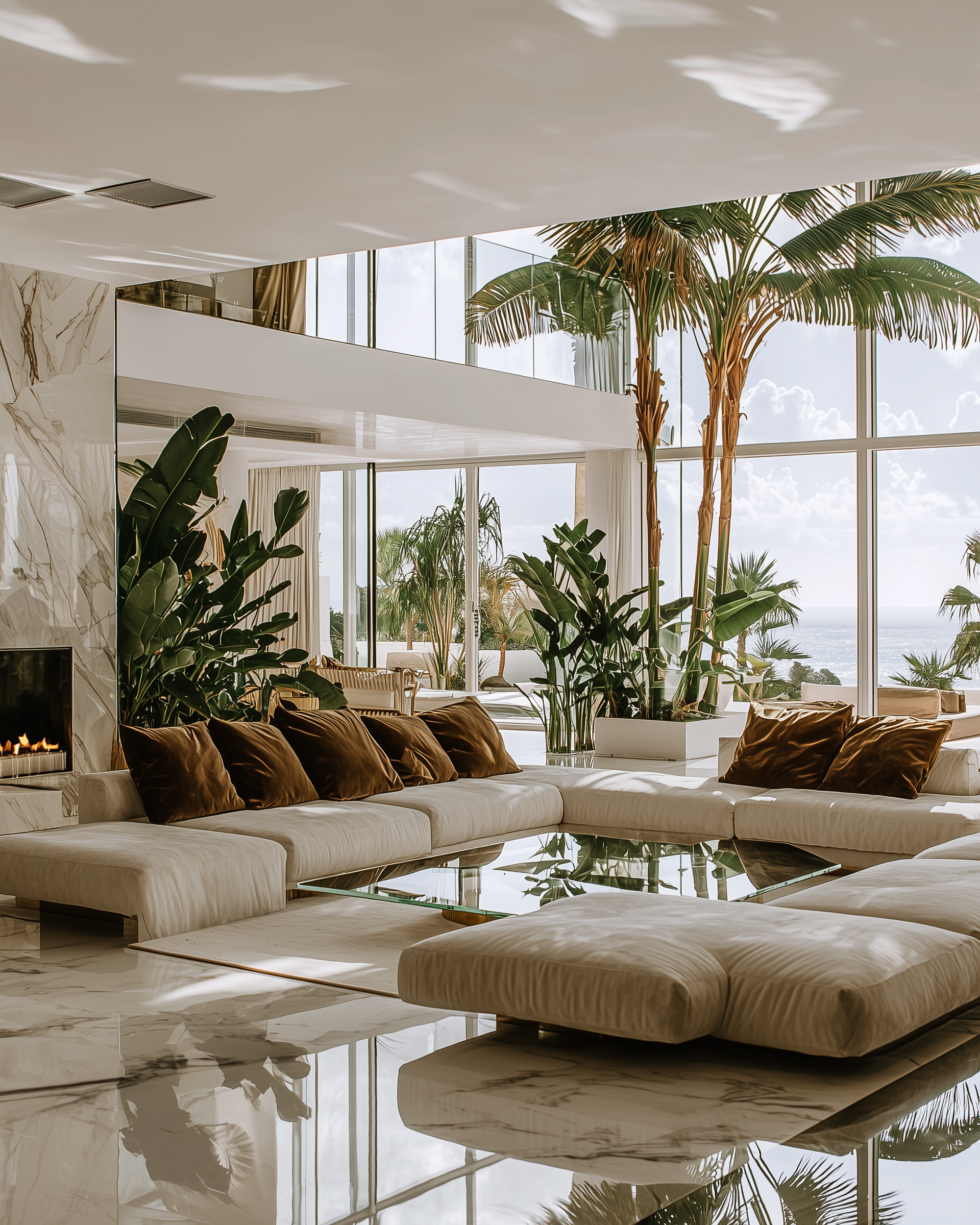





Deconstructivism
Deconstructivism is an architectural movement from the late 1980s, inspired by philosopher Jacques Derrida's concept of deconstruction. It breaks away from traditional architectural norms by fragmenting structures into chaotic, disjointed, or distorted forms. The core ideology is to disrupt conventional perceptions of harmony and order, reflecting the complexities and uncertainties of the modern world.
Key characteristics:
- Fragmentation: Structures broken into irregular, disjointed forms.
- Distorted Shapes: Use of warped or twisted non-rectilinear forms.
- Asymmetry: Preference for irregular compositions over symmetry
- Complex Geometry: Incorporation of advanced geometries.
- Exposed Structures: Revealing structural elements.
- Overlap and Intersection: Unpredictable layering of forms. - Unconventional Materials: Experimentation with materials. - Dynamic Surfaces: Facades that convey movement
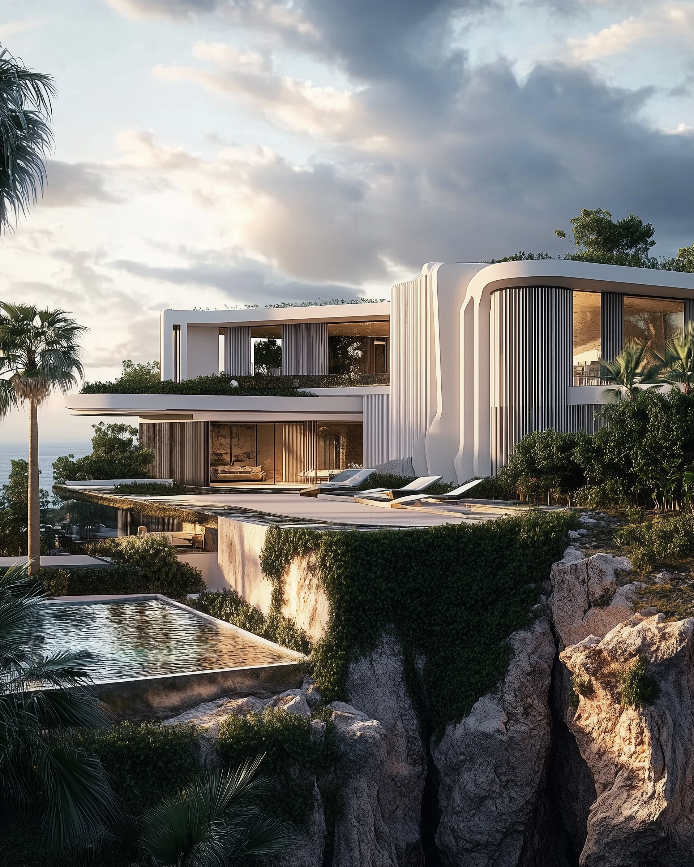
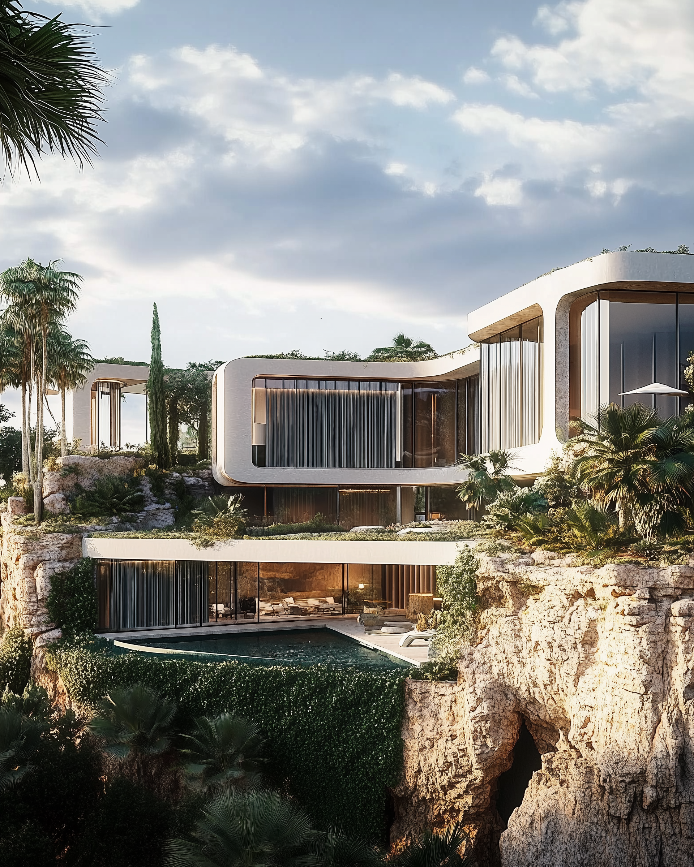
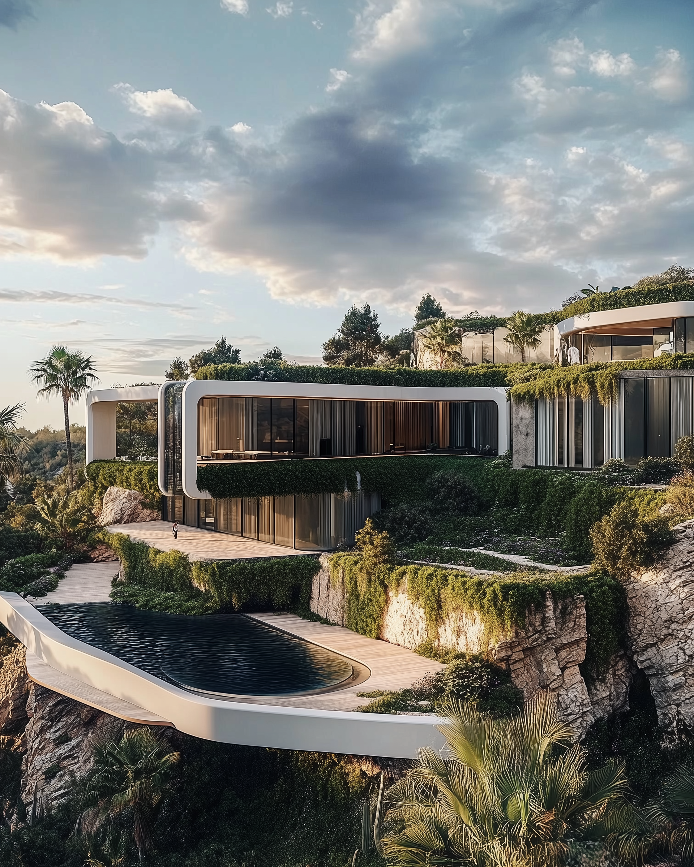
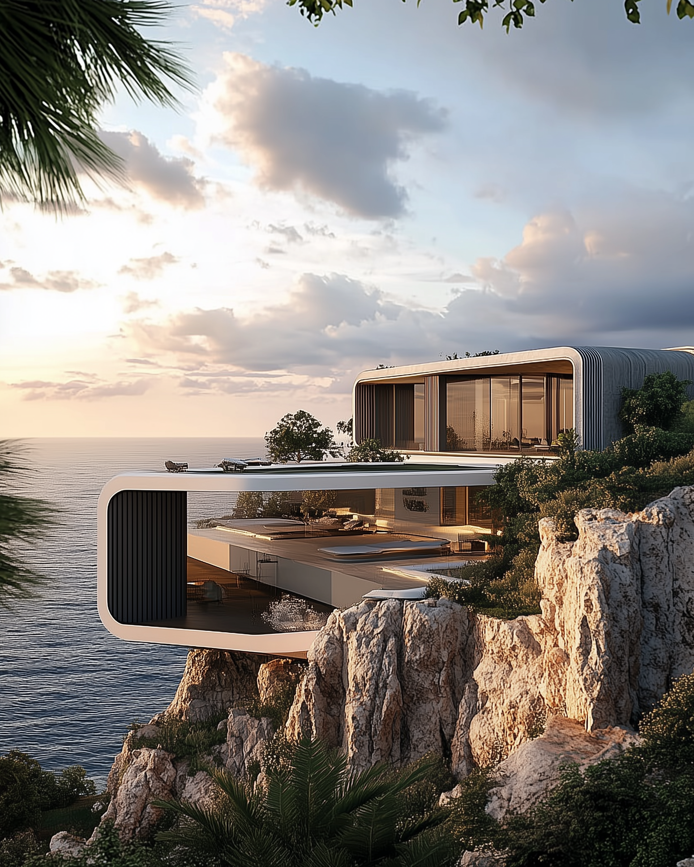
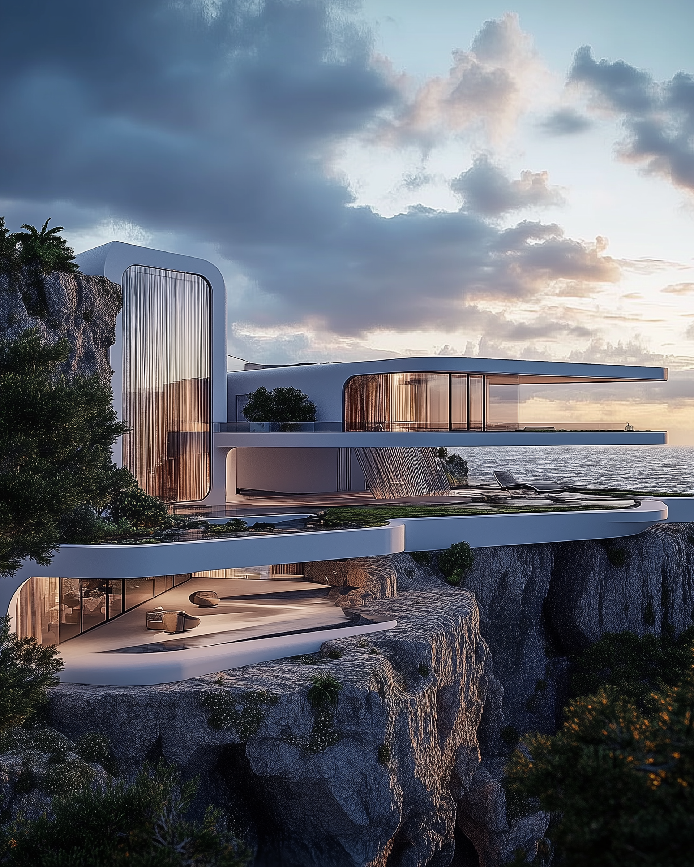
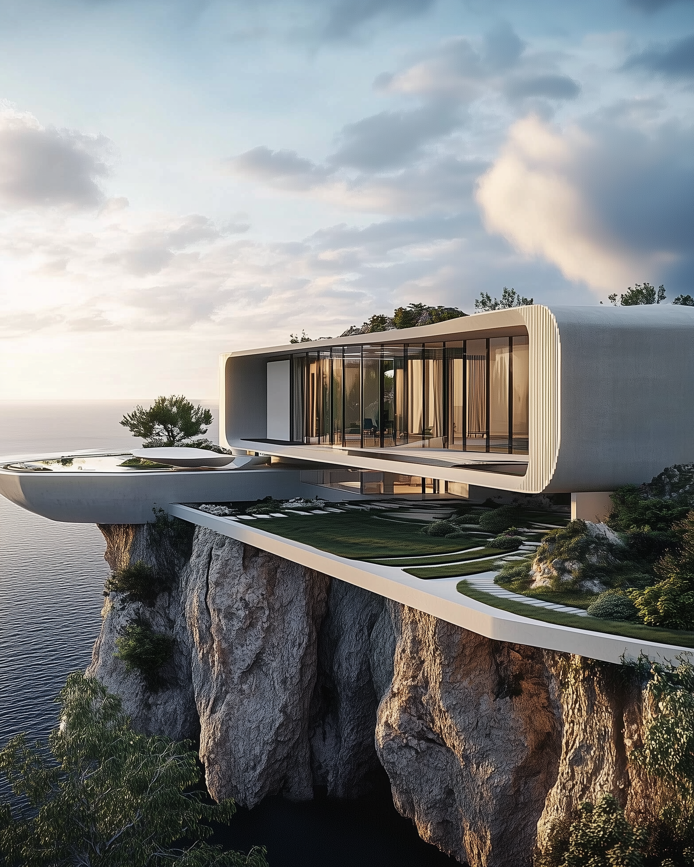
Spanish Finca
The term 'Finca' refers to a country estate or farm, often in argricultural land commonly find in Spain. Fincas featured a very discernable style which became strongly associated with the Iberian buildings - walls are made of natural stone or whitewashed, wooden beams support the ceiling, form is functional.
All the above creates a very strong style, one which perhaps could be called 'rustic' or 'traditional' but instead of focusing on nomenclature lets look at the design and how it can be presented in a more modern context.
Key characteristics:
- Whitewashed Walls: Reflective white plaster.
- Terracotta Roof Tiles: Traditional clay roof tiles.
- Natural Materials: Use of stone, wood, iron.
- Exposed Beams: Visible wooden ceiling beams.
- Arched Openings: Rounded doors and windows.
- Courtyards/Patios: Central outdoor spaces. - Thick Stone Walls: For insulation. - Stone or Tiled Floors: Natural flooring surfaces.

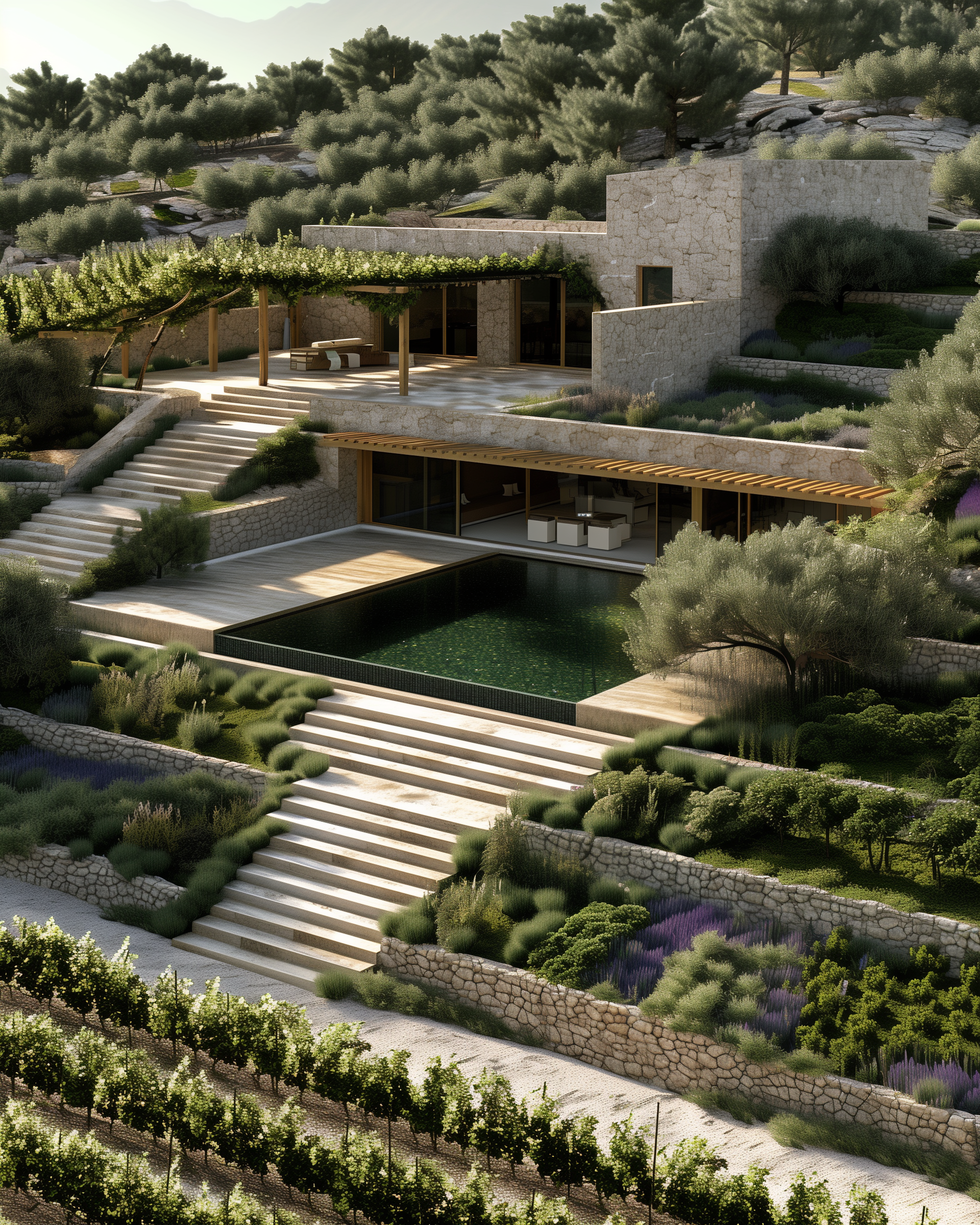



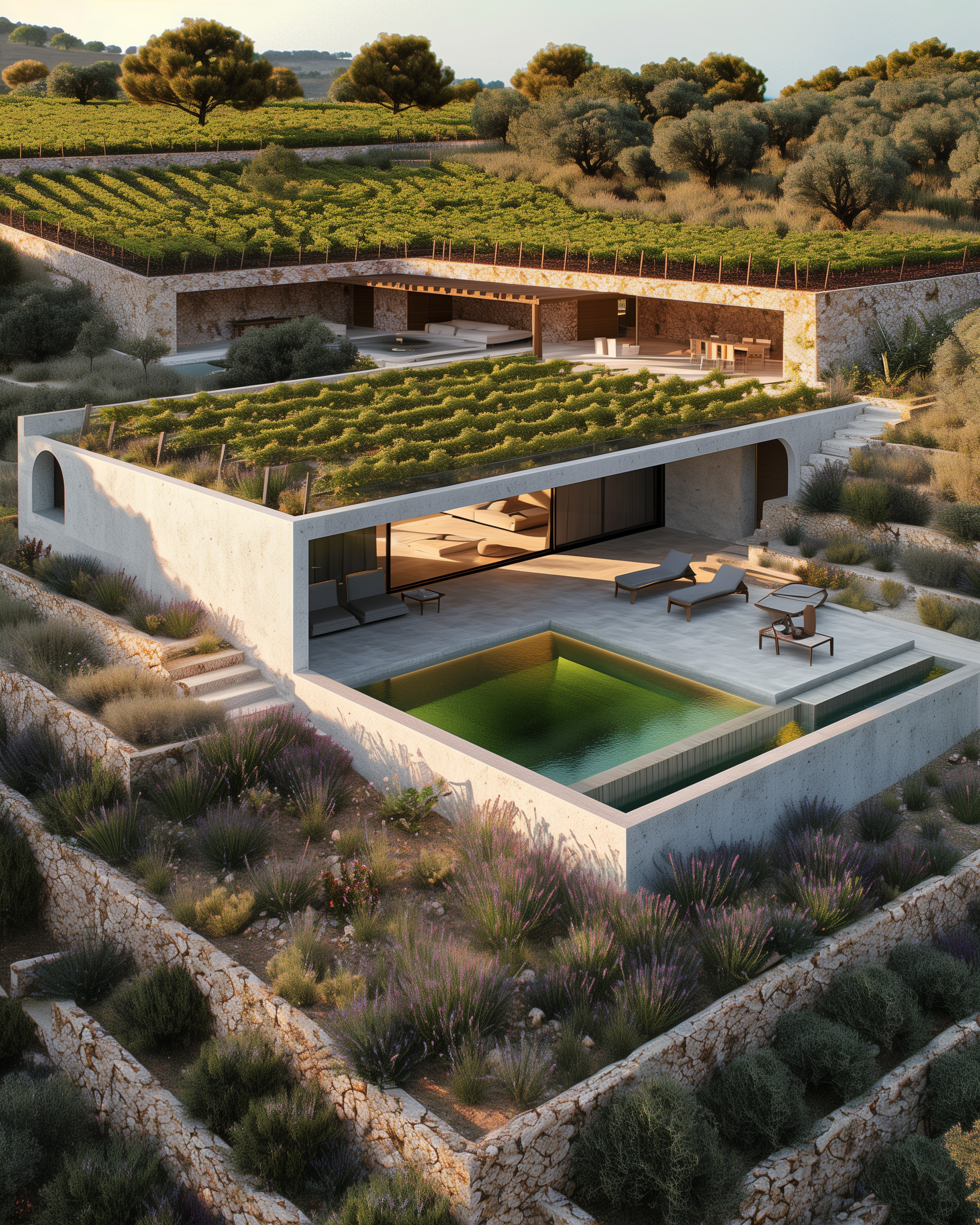
Streamline Moderne
Streamline Moderne is an architectural style that emerged in the 1930s as a late evolution of Art Deco, influenced by the aerodynamic design of vehicles, ships, and planes. The style is characterized by smooth, curving forms, long horizontal lines, and a focus on minimal ornamentation. It reflects the optimism and speed of the Machine Age, embracing modern materials like chrome, glass, and concrete, while emphasizing functionality and sleek, flowing shapes that suggest motion.
Key characteristics:
- Curved Forms: Rounded corners and smooth, flowing shapes.
- Horizontal Lines: Long, unbroken lines to emphasize speed and motion.
- Smooth Walls: Stucco or concrete walls with minimal ornamentation.
- Flat Roofs: Often with simple coping or thin overhangs.
- Glass Block Windows: Rounded/linear made from glass blocks
- Chrome and SS: Accents on railings, doors and window trims. - Porthole Windows: Circular windows seen in nautical design. - Nautical Influence: Design elements resembling ships


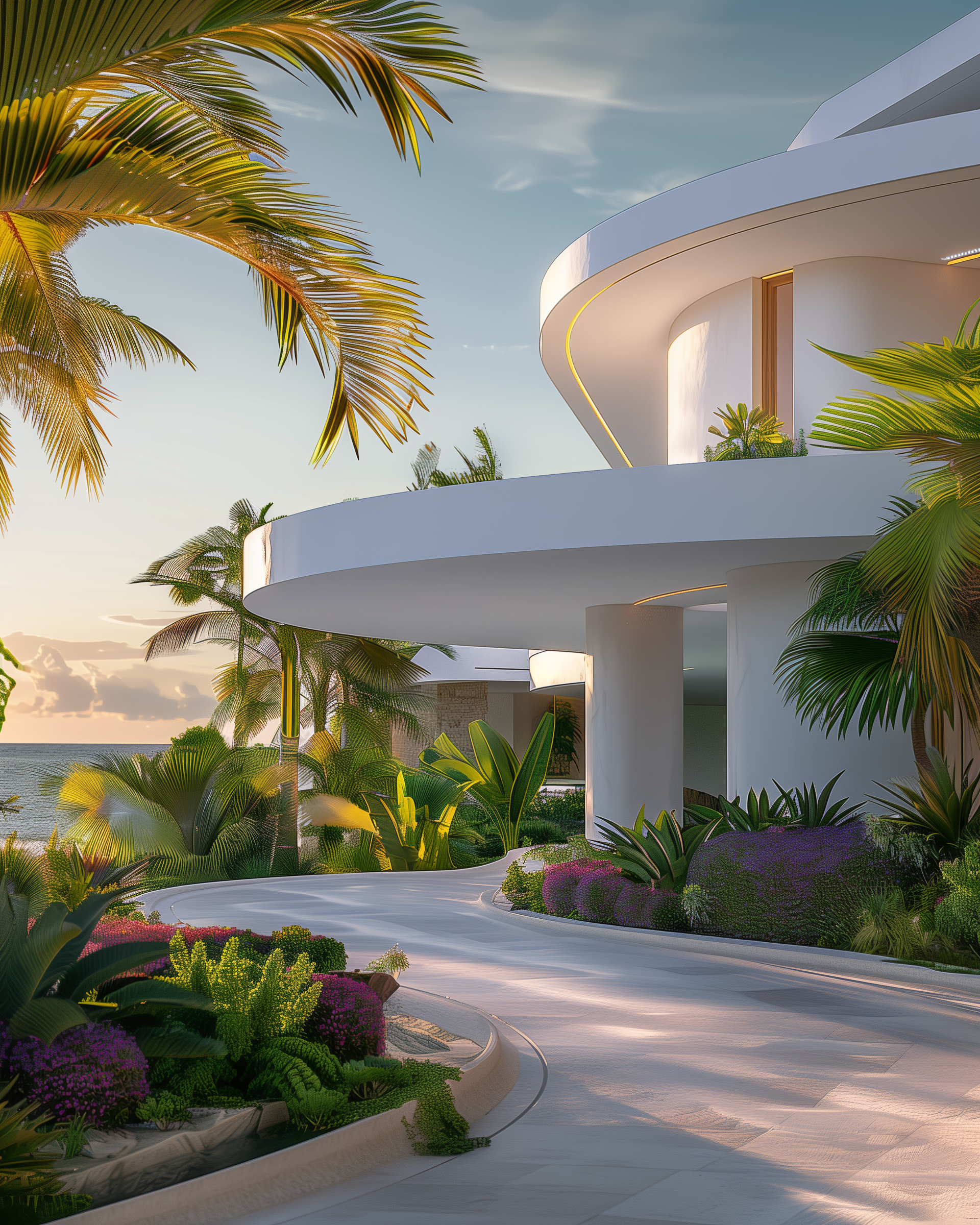



International Style
The International Style in architecture emerged in the 1920s and 1930s from the modernist movement and its core principles still feel perfectly relevant 100 years later. The key difference from modernism was emphasis on volume over mass, the use of lightweight, industrial materials like steel and glass, and a focus on simplicity with minimal ornamentation. One of the most known examples include the Villa Savoye by Le Corbusier. This style just feels very well adjusted to teh human experience and is perfect especially for locations surrounded by nature - like a pine forest.
Key characteristics:
- Simplicity: Clean lines and minimal forms.
- Rectilinear Shapes: Predominant use of straight lines and right angles.
- Open Interiors: Flexible, uncluttered interior spaces.
- Extensive Glass: Large windows and curtain walls
- Flat Roofs: Horizontal, unadorned rooflines.
- Modern Materials: Steel and reinforced concrete. - No Ornamentation: Form and materials, not decoration. - Function Over Form: Design driven by utility and function.
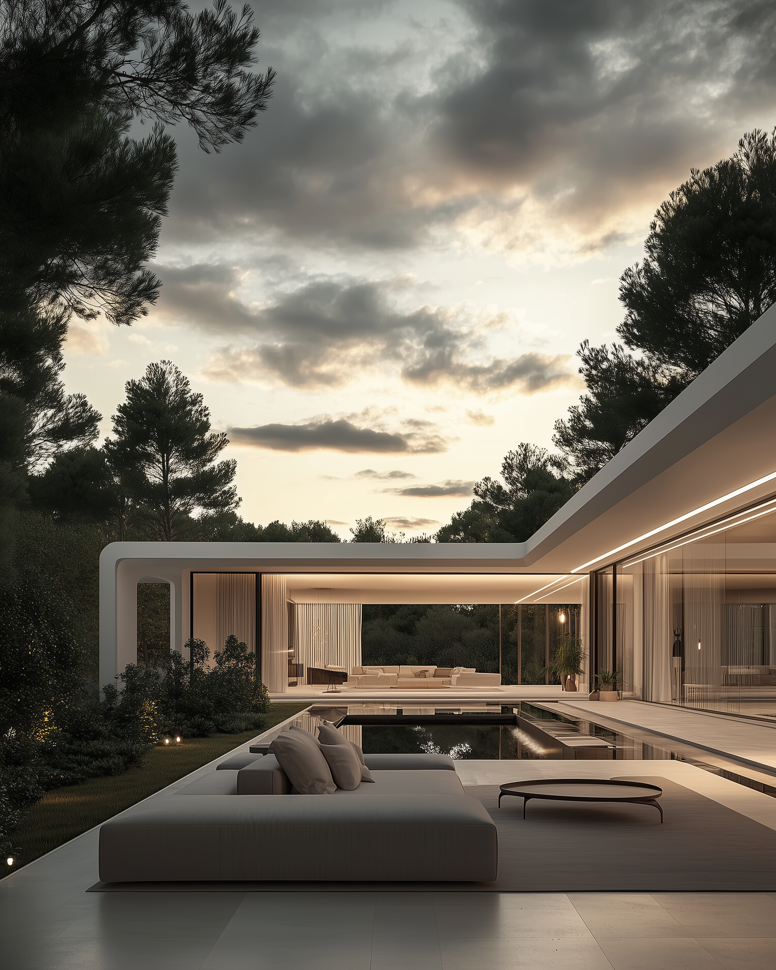

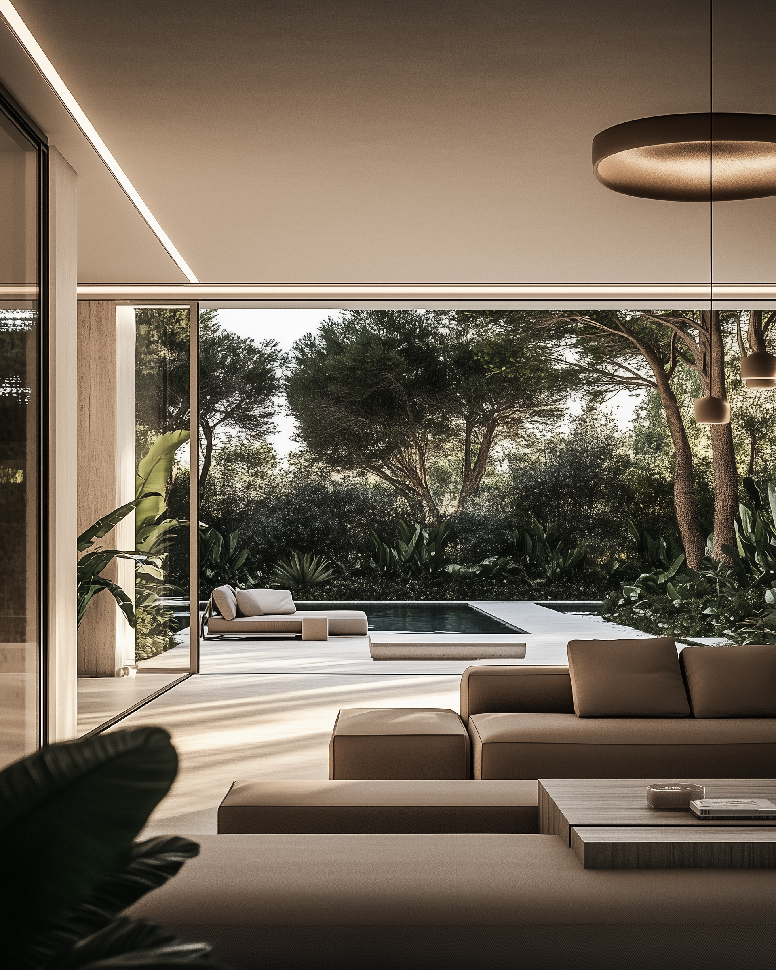
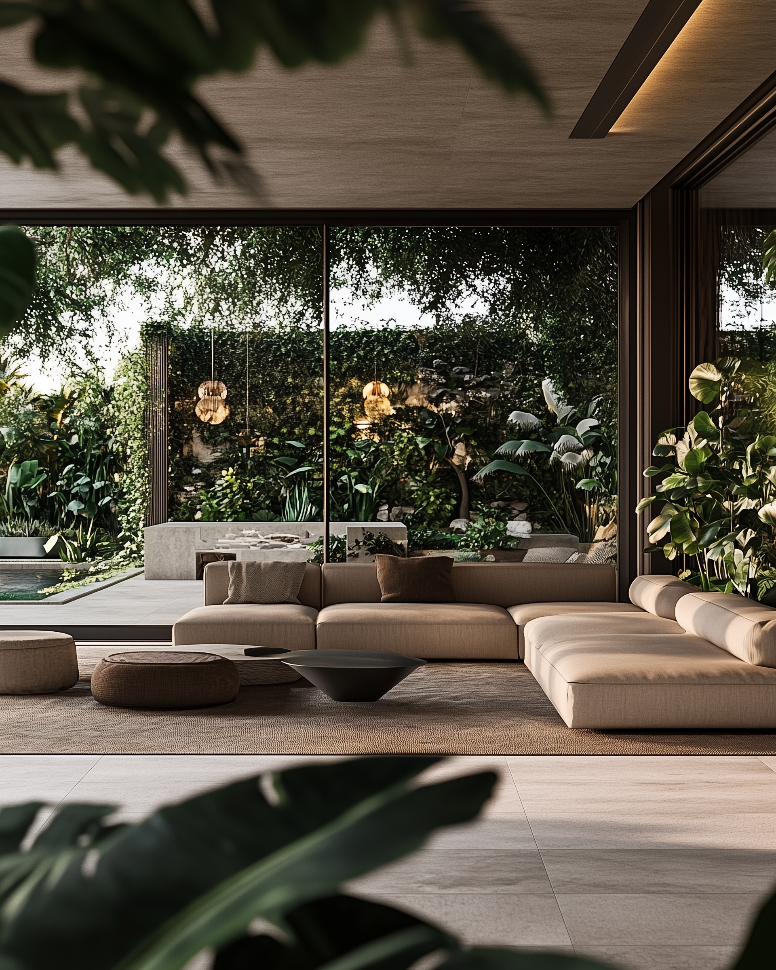
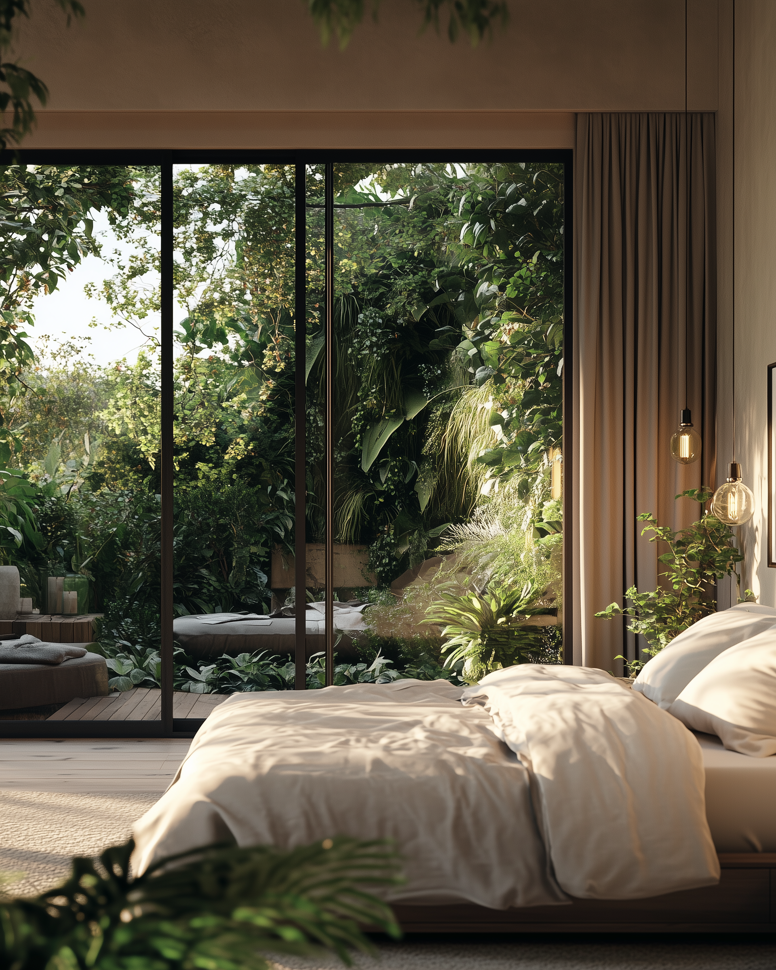
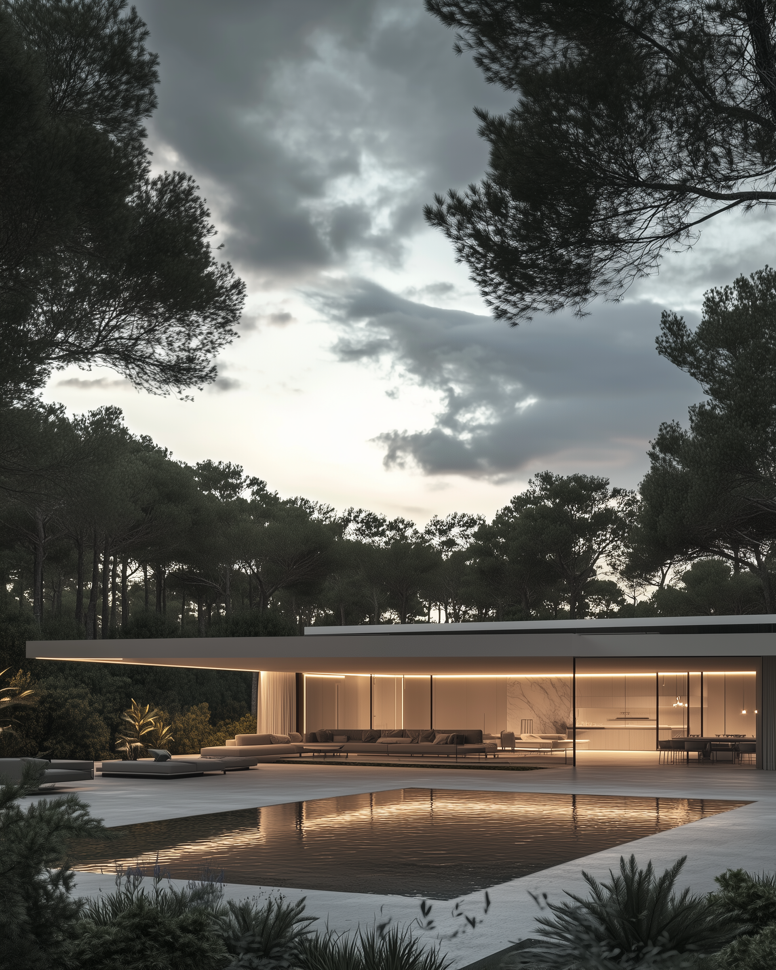
Art Nouveau x Biophilic Design
What happens where we connect two design styles with similar philosophy but separated by a century?
For this Style Sunday we consider a design experiment which combines two design styles with a common motif : planting. Art deco was a style which emerged in the first half of last century primarily characterised by richness of ornaments inspired by the botanical world. Biophilic design was defined almost exactly a hundred years later and took inspiration from nature in its purest form - by inviting it into the living spaces.
Resulting designs are an absolute abundance of shapes, curves and lush foliage, with architecture and nature seamlessly blending with one another. While admittedly very busy, there is beauty in these compositions - so for all those slightly tired of minimalism
Commonalities
- Nature-Inspired: Both draw heavily from natural forms and elements.
- Organic Forms: Flowing, curvilinear shapes resembling plants.
- Natural Materials: Use of wood, stone, and other natural materials. - Art and Function Integration: Blending aesthetics with practical design. - Attention to Detail: Emphasis on intricate designs and craftsmanship.
Differences
- Historical Context: Art Nouveau is from the late 19th century; Biophilic design is contemporary.
- Purpose: Art Nouveau emphasizes decorative beauty; Biophilic design aims to enhance well-being through nature.
- Ornamentation: Art Nouveau is ornamental; Biophilic design rather simple. - Application: Art Nouveau is primarily aesthetic; Biophilic design functionally integrates nature. - Casual Elegance: Relaxed yet refined, comfortable style.
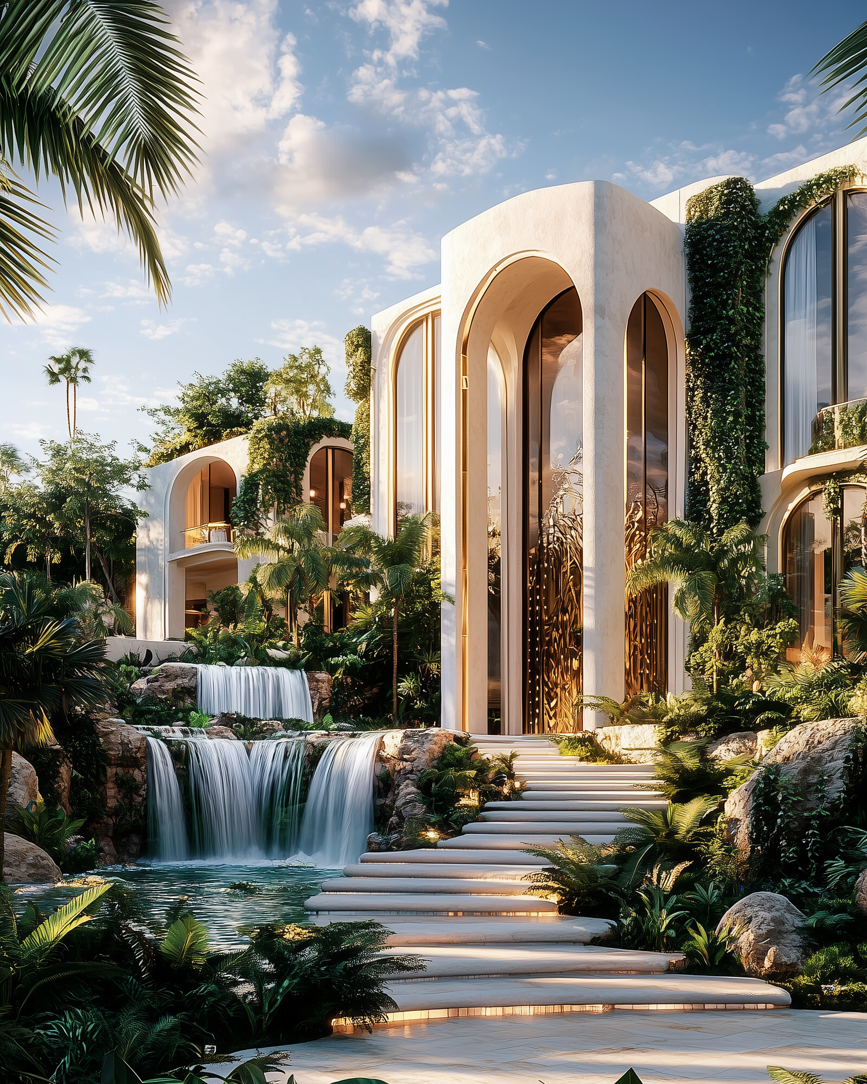
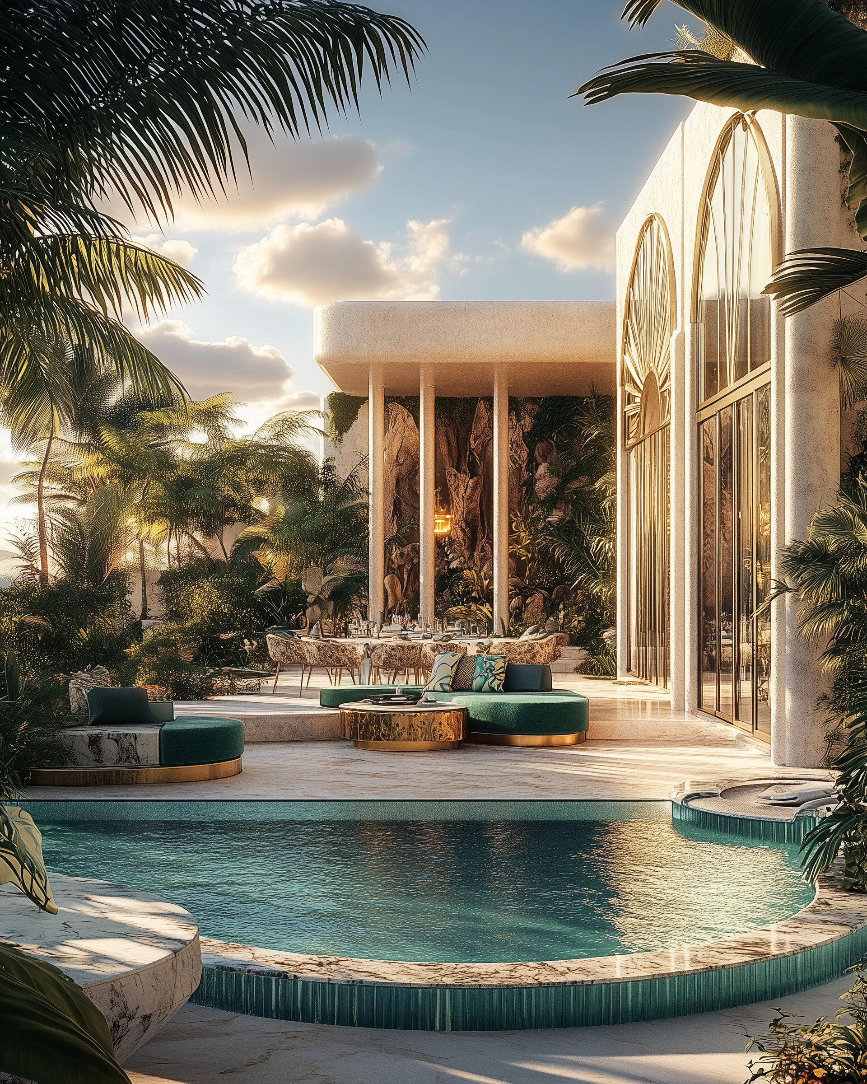

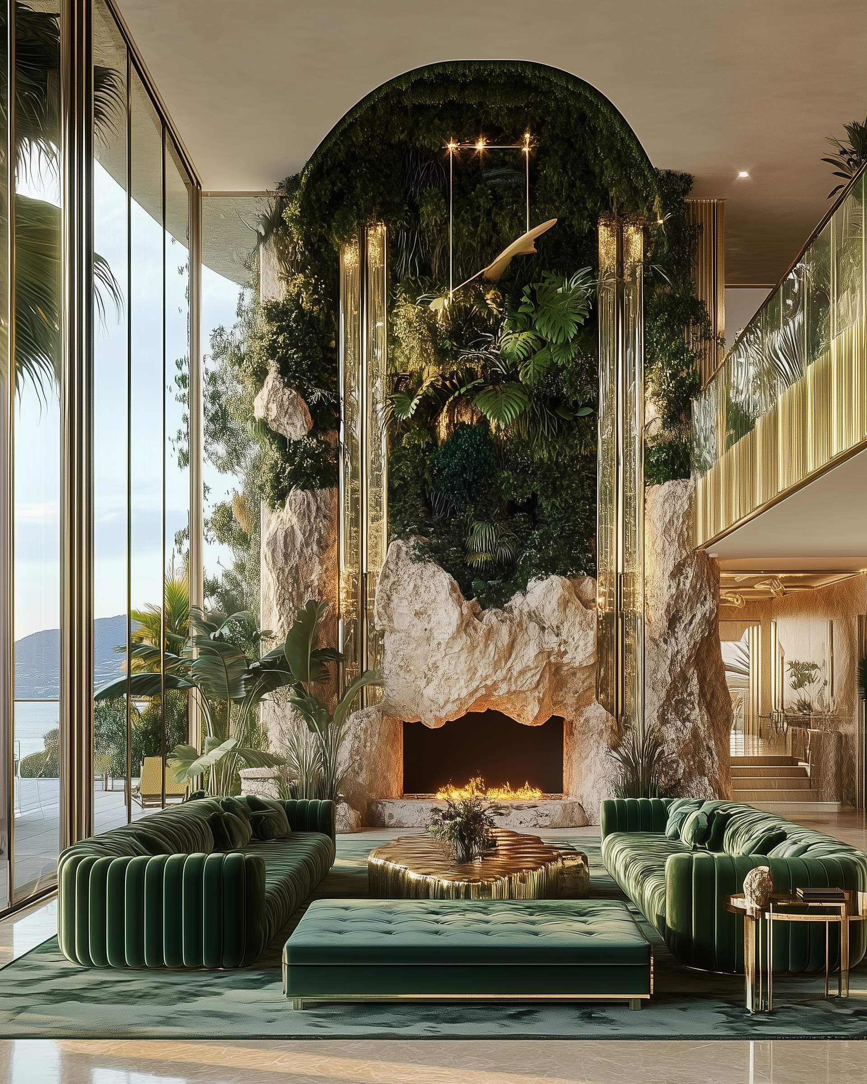
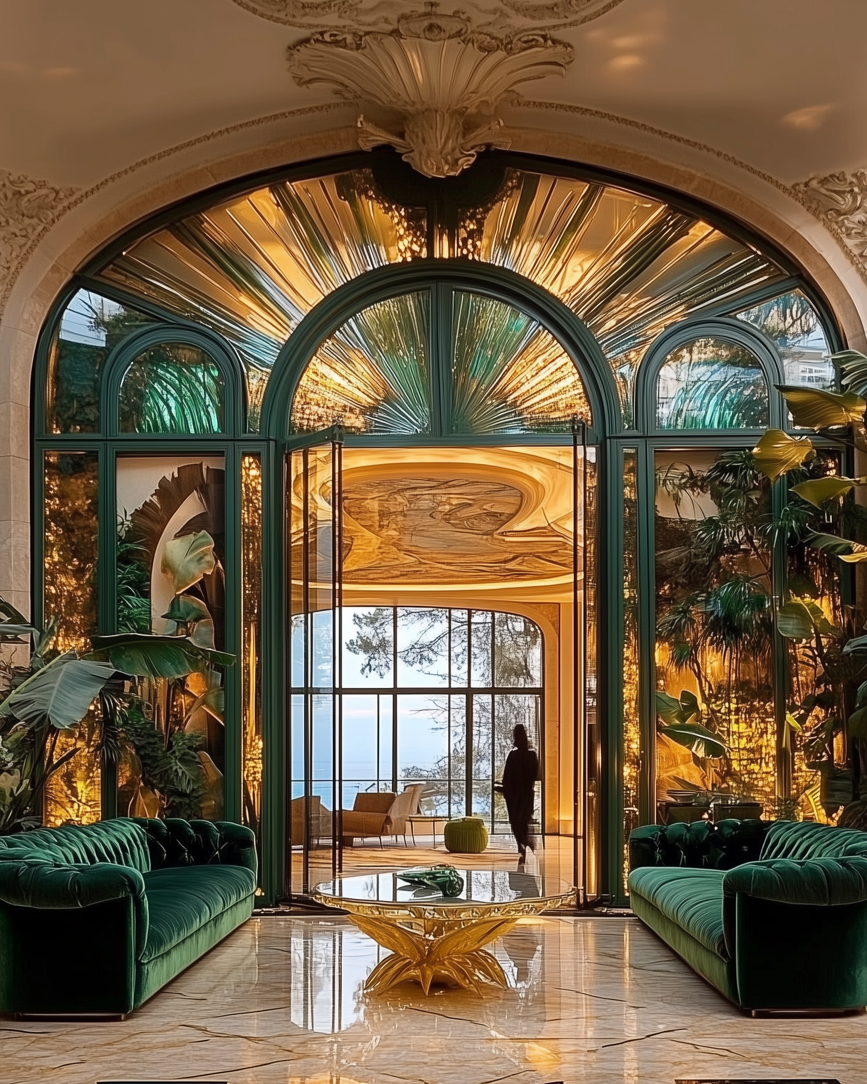


Constructivism
This style emerged in the 1920s in Russia as a consequence of the social upheavals od that time. The key principle of it was that design should be pragmatic and strictly serving its purpose without the need for any ornament and aesthetic enhancement.
The aesthetics of this style have been heavily influenced by the rise of industrial production, especially increased availability and use of steel.
Consequently for todays design we rely heavily on exposed steel structure and pair back any ornamentation. The raw look is being softened by abundant use of planting creating a lush, overgrown appearance.
Key characteristics:
- Geometric Forms: Bold, abstract shapes like cubes and cylinders.
- Functional Design: Emphasis on utility; form follows function.
- Industrial Materials: Use of steel, glass, and concrete
- Exposed Structures: Visible beams and supports.
- Open Interiors: Flexible spaces without unnecessary partitions.
- Minimalist Furnishings: Simple, functional furniture - Geometric Landscaping: angular paths and geometric patterns. - Industrial Outdoor Elements: Metal and concrete used in outdoor features like sculptures and planters.
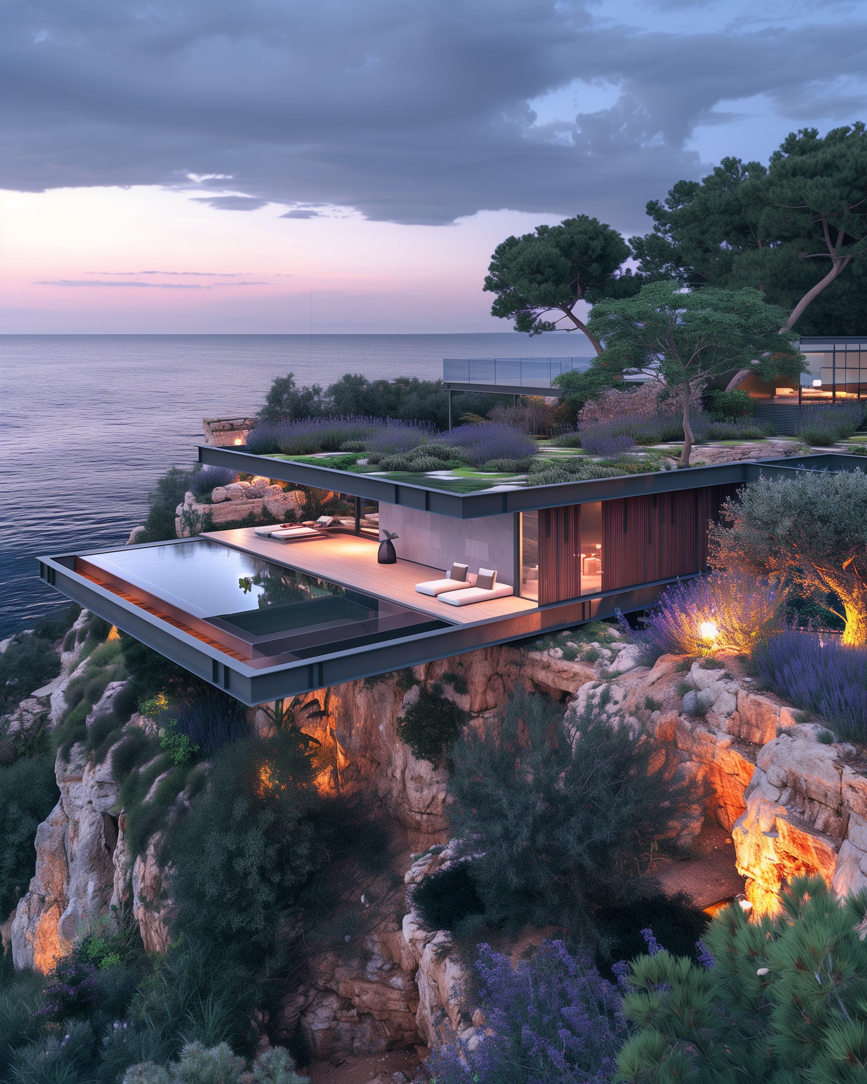

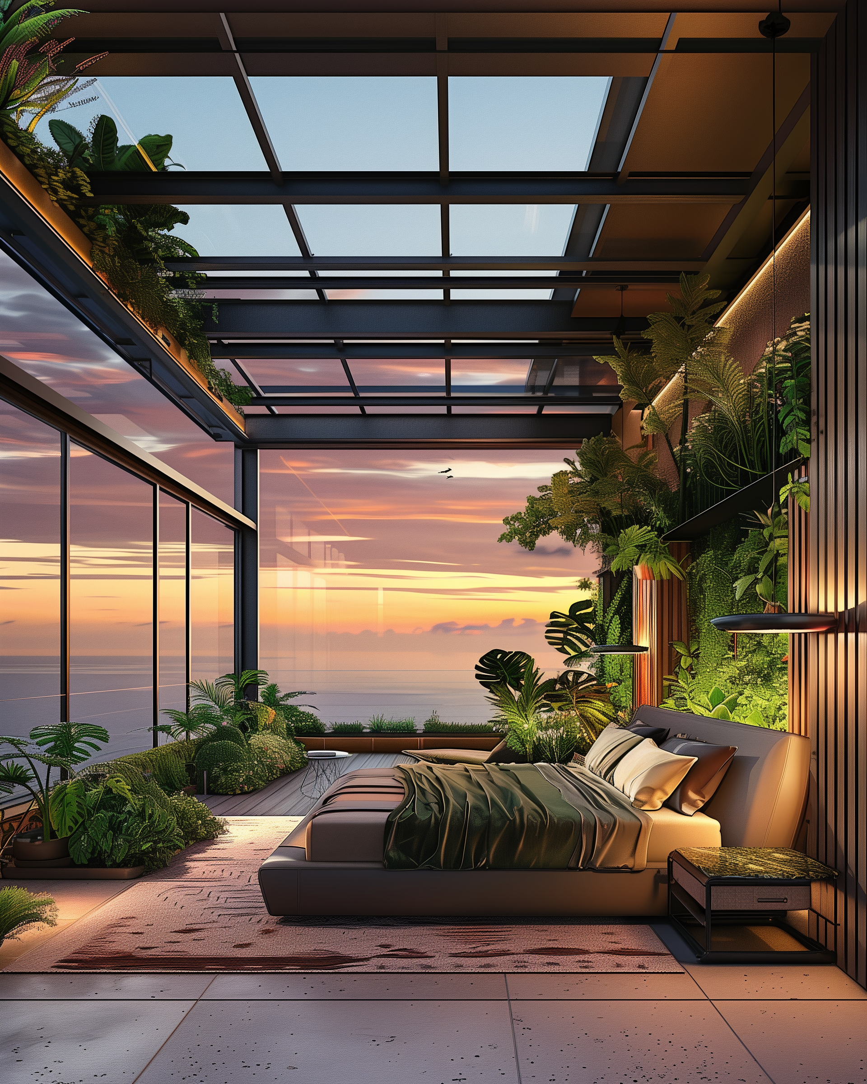
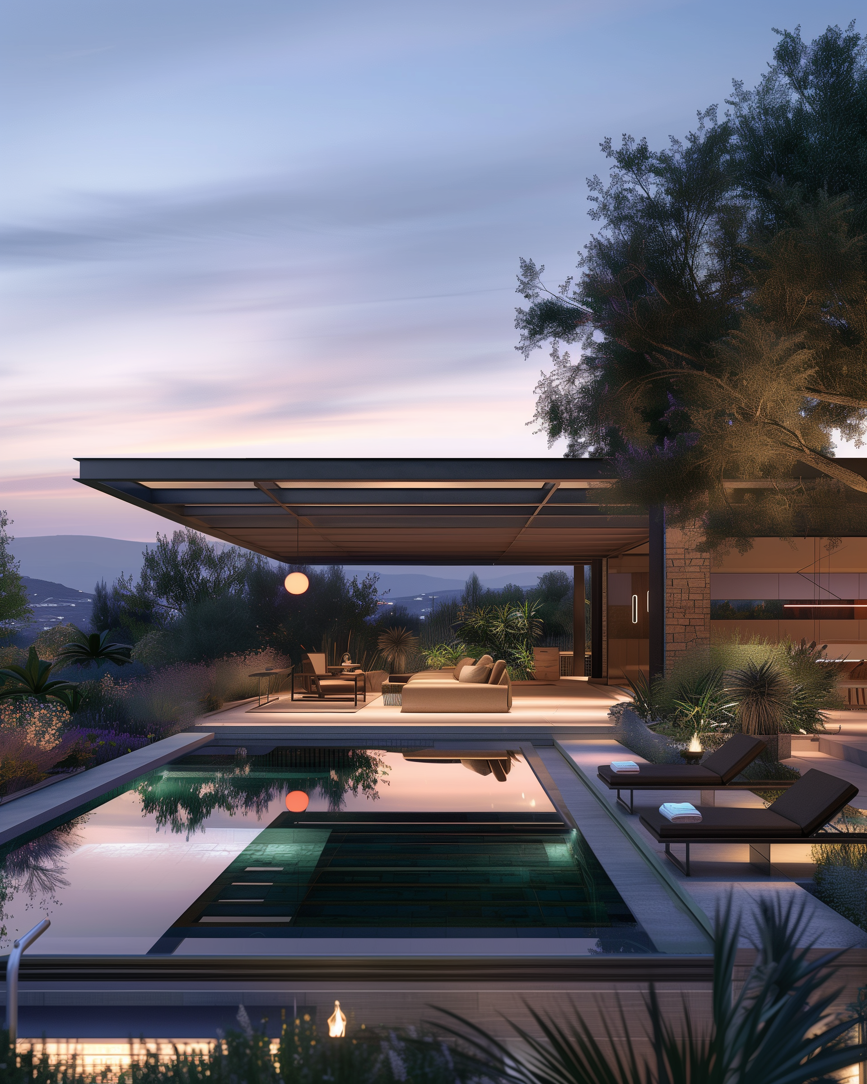
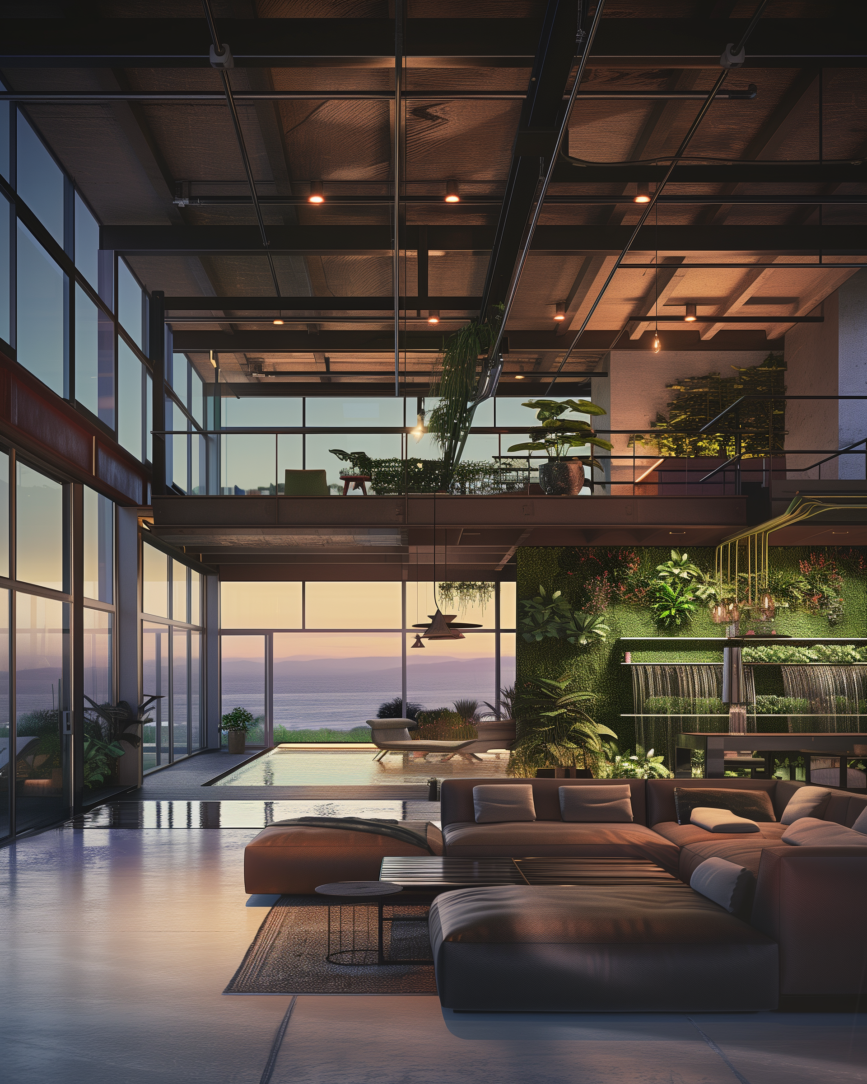

Neo-Roman
What would happen if we tried to bridge across time 2000 years back? We would end up in Spain strongly influenced by the architecture of Roman Empire with its distincitve classical style featuring columns, grand order and everpresent symmetry.
Design inspiration can be found in many places (and times!) and even though it might be two millenia old, this aesthetic is still gripping in its grand beauty. Outside we can simplify the ornamentation and focus on creating strong horizontal and verticals in a symmetrical composition. On the inside we can allow some more decoration to create more warmth and captivate the eye.
Key characteristics:
- Classical Columns: Roman-inspired columns at entrances and facades.
- Symmetrical Design: Balanced proportions with central focal points.
- Arched Openings: Rounded arches in windows, doors, and porticos.
- Domes and Vaults: Domed roofs and vaulted ceilings.
- Opulent Materials: Use of marble, mosaics, and rich textiles.
- Classical Ornaments: Decorative moldings, friezes, and motifs. - Formal Gardens: Symmetrical gardens with geometric layouts. - Statuary and Fountains: Classical statues and water features





Zen Minimalism
Zen Minimalism is a design philosophy rooted in Japanese Zen Buddhism, emphasizing simplicity, harmony, and balance. Originating from traditional Japanese aesthetics, it focuses on creating spaces that promote tranquility and mindfulness by eliminating clutter and unnecessary elements. The style integrates natural materials and a strong connection with nature to cultivate a serene and contemplative environment in villa design.
Key characteristics:
- Simplicity: Uncluttered spaces with minimal ornamentation.
- Natural Materials: Use of wood, bamboo, and stone.
- Neutral Colors: Whites, grays, and natural wood tones.
- Nature Integration: Seamless indoor-outdoor connections.
- Open Spaces: Open floor plans enhancing flow.
- Natural Light: Large windows and skylights. - Minimal Furnishings: Essential, functional pieces. - Mindful Spaces: Areas for meditation and relaxation.


